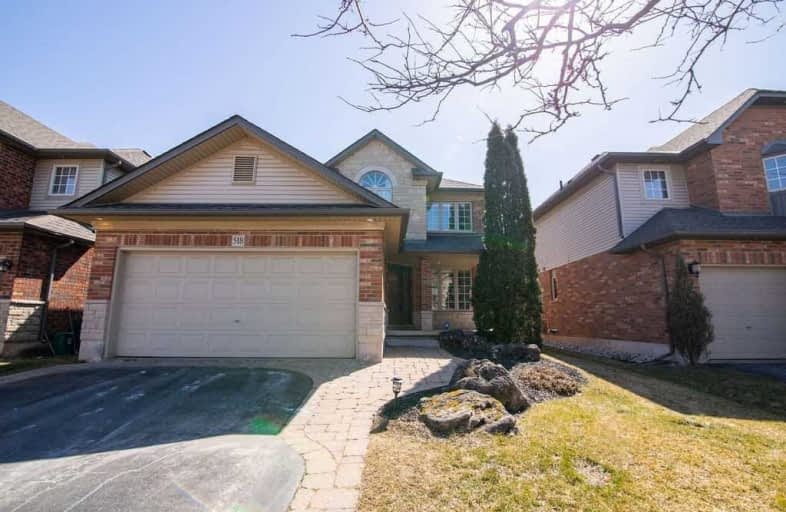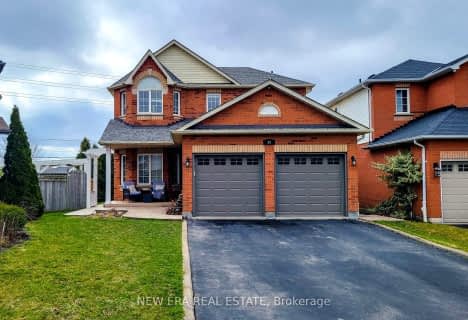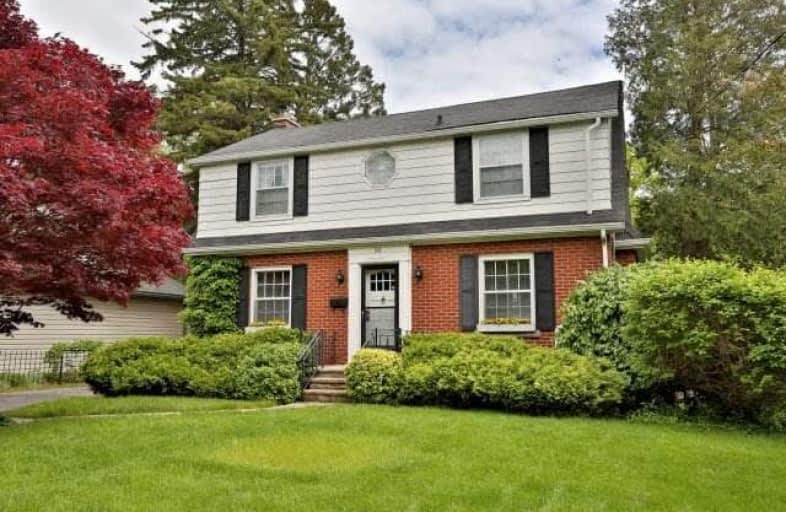
3D Walkthrough

Aldershot Elementary School
Elementary: Public
1.55 km
Hess Street Junior Public School
Elementary: Public
3.97 km
Glenview Public School
Elementary: Public
2.40 km
St. Lawrence Catholic Elementary School
Elementary: Catholic
3.45 km
Holy Rosary Separate School
Elementary: Catholic
2.75 km
Bennetto Elementary School
Elementary: Public
3.58 km
King William Alter Ed Secondary School
Secondary: Public
4.95 km
Turning Point School
Secondary: Public
5.03 km
École secondaire Georges-P-Vanier
Secondary: Public
4.07 km
Aldershot High School
Secondary: Public
1.70 km
Sir John A Macdonald Secondary School
Secondary: Public
4.23 km
Westdale Secondary School
Secondary: Public
4.94 km













