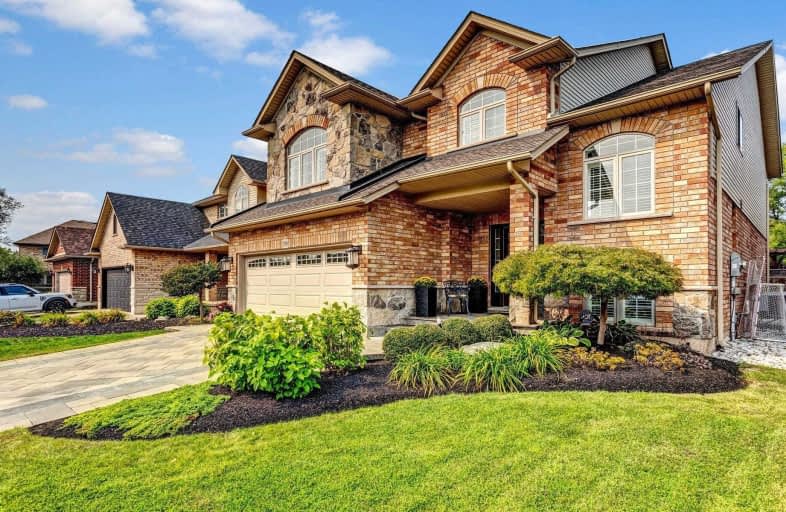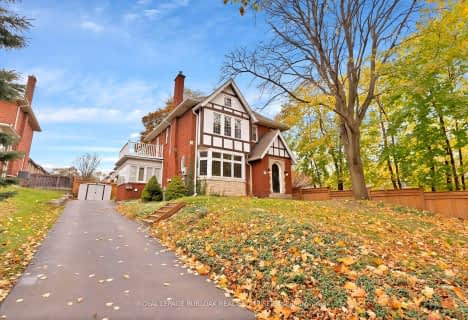
Aldershot Elementary School
Elementary: Public
1.54 km
Hess Street Junior Public School
Elementary: Public
4.01 km
Glenview Public School
Elementary: Public
2.40 km
St. Lawrence Catholic Elementary School
Elementary: Catholic
3.50 km
Holy Rosary Separate School
Elementary: Catholic
2.75 km
Bennetto Elementary School
Elementary: Public
3.62 km
King William Alter Ed Secondary School
Secondary: Public
4.99 km
Turning Point School
Secondary: Public
5.07 km
École secondaire Georges-P-Vanier
Secondary: Public
4.10 km
Aldershot High School
Secondary: Public
1.71 km
Sir John A Macdonald Secondary School
Secondary: Public
4.27 km
Westdale Secondary School
Secondary: Public
4.97 km





