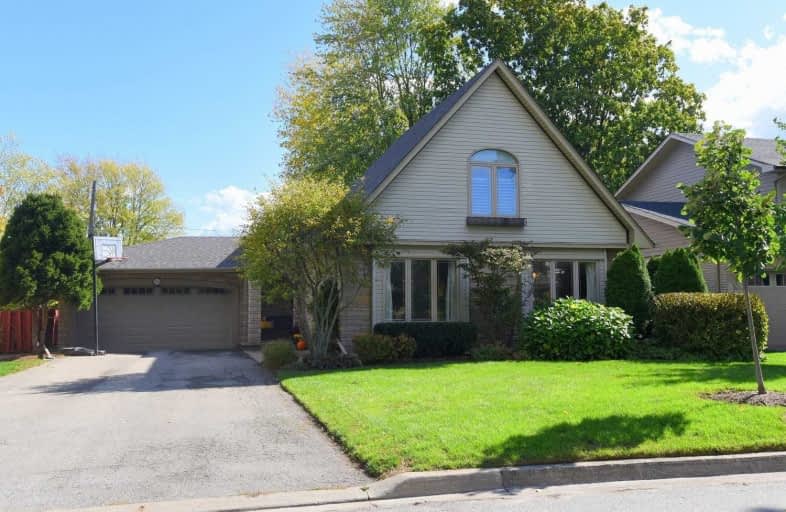
Ryerson Public School
Elementary: Public
1.70 km
St Raphaels Separate School
Elementary: Catholic
1.04 km
Pauline Johnson Public School
Elementary: Public
0.29 km
Ascension Separate School
Elementary: Catholic
1.68 km
Frontenac Public School
Elementary: Public
1.50 km
Pineland Public School
Elementary: Public
1.48 km
Gary Allan High School - SCORE
Secondary: Public
1.68 km
Gary Allan High School - Bronte Creek
Secondary: Public
2.48 km
Gary Allan High School - Burlington
Secondary: Public
2.44 km
Robert Bateman High School
Secondary: Public
1.47 km
Assumption Roman Catholic Secondary School
Secondary: Catholic
2.30 km
Nelson High School
Secondary: Public
0.59 km




