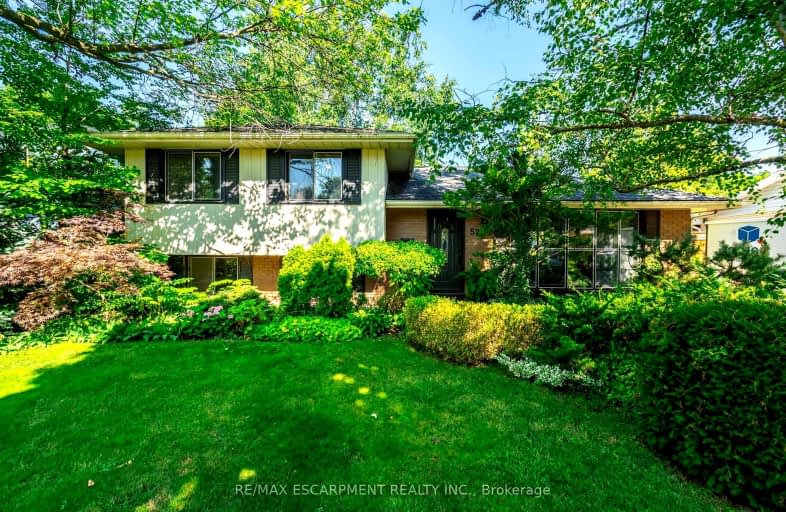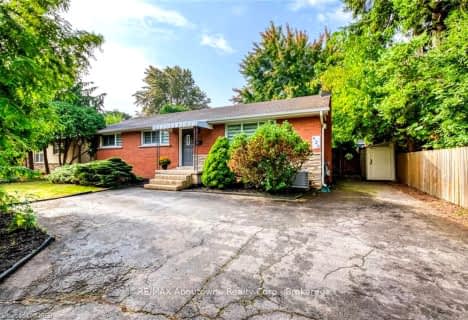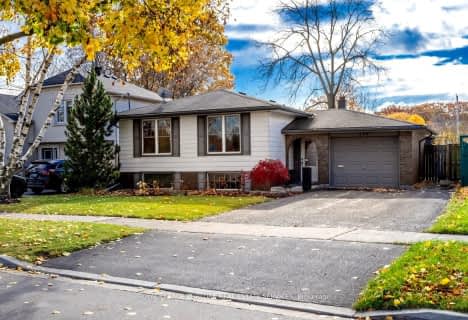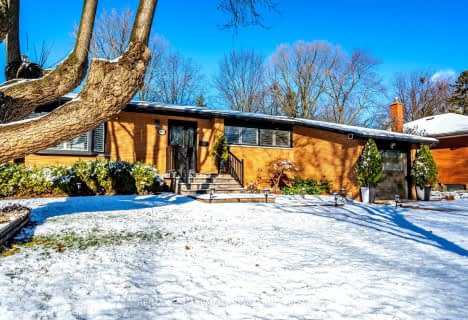Car-Dependent
- Most errands require a car.
46
/100
Some Transit
- Most errands require a car.
45
/100
Somewhat Bikeable
- Most errands require a car.
49
/100

St Patrick Separate School
Elementary: Catholic
0.67 km
Pauline Johnson Public School
Elementary: Public
1.61 km
Ascension Separate School
Elementary: Catholic
0.32 km
Mohawk Gardens Public School
Elementary: Public
0.44 km
Frontenac Public School
Elementary: Public
0.69 km
Pineland Public School
Elementary: Public
0.38 km
Gary Allan High School - SCORE
Secondary: Public
3.24 km
Gary Allan High School - Bronte Creek
Secondary: Public
4.02 km
Gary Allan High School - Burlington
Secondary: Public
3.98 km
Robert Bateman High School
Secondary: Public
0.36 km
Assumption Roman Catholic Secondary School
Secondary: Catholic
3.99 km
Nelson High School
Secondary: Public
2.16 km














