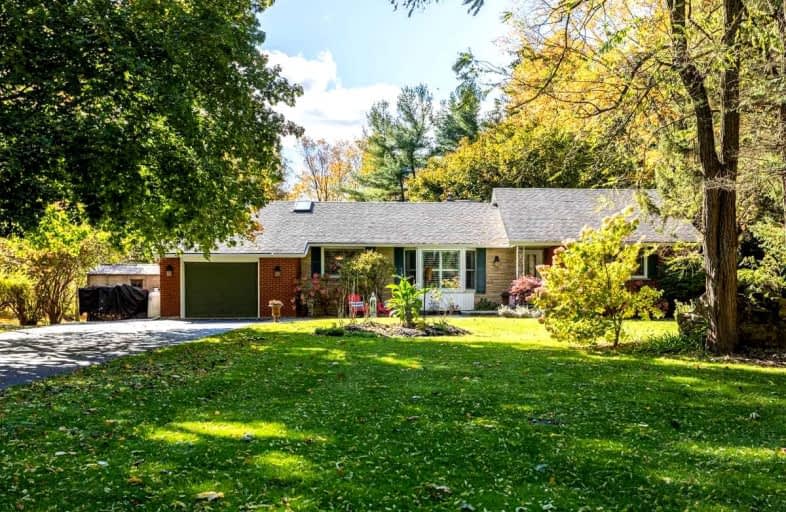Sold on Nov 10, 2021
Note: Property is not currently for sale or for rent.

-
Type: Detached
-
Style: Bungalow
-
Size: 1500 sqft
-
Lot Size: 111.35 x 410.25 Feet
-
Age: 31-50 years
-
Taxes: $5,130 per year
-
Days on Site: 7 Days
-
Added: Nov 03, 2021 (1 week on market)
-
Updated:
-
Last Checked: 2 hours ago
-
MLS®#: W5421486
-
Listed By: Sutton group - summit realty inc., brokerage
Immaculately Maintained 3 Bed, 2 Bath Bungalow On Private Acre+ Lot, Backing Conservation Land. Pride Of Ownership Shines T/O Lovingly Updated 1715 Sq.Ft. Home. Liv/Din Rm W/ Hrdwd. Kitchen Feat. Oak Cabinets, Upgraded Counters, Backsplash & Breakfast Bar, Fireplace, Open To Breakfast & Sunroom Overlooking Deck & Breathtaking Views Of Yard. Spacious Primary Bdrm W/ Wall-To-Wall Closets & Ensuite Priv. To 4Pc. Prt. Fin. Base. W/ Recrm, Fireplace, Bar & Den.Rsa
Extras
Geothermal Heating & Cooling & Propane Generator.Plenty Of Parking.Incl: Fridge,Stove,Dishwasher,Washer,Dryer,Kitchen Tv,Base. Freezer,Gdow/Remote,Garage Fridge,Blinds,Elf's,Central Vac W/Hose,Water Softner
Property Details
Facts for 5206 Cedar Springs Road, Burlington
Status
Days on Market: 7
Last Status: Sold
Sold Date: Nov 10, 2021
Closed Date: Jan 06, 2022
Expiry Date: Feb 09, 2022
Sold Price: $1,703,000
Unavailable Date: Nov 10, 2021
Input Date: Nov 03, 2021
Prior LSC: Listing with no contract changes
Property
Status: Sale
Property Type: Detached
Style: Bungalow
Size (sq ft): 1500
Age: 31-50
Area: Burlington
Community: Rural Burlington
Availability Date: Flex/60 Days
Assessment Amount: $701,000
Assessment Year: 2016
Inside
Bedrooms: 3
Bedrooms Plus: 1
Bathrooms: 2
Kitchens: 1
Rooms: 8
Den/Family Room: No
Air Conditioning: Other
Fireplace: Yes
Laundry Level: Main
Central Vacuum: Y
Washrooms: 2
Utilities
Electricity: Yes
Gas: No
Cable: Available
Telephone: Yes
Building
Basement: Full
Heat Type: Other
Heat Source: Grnd Srce
Exterior: Brick
Exterior: Vinyl Siding
UFFI: No
Water Supply Type: Drilled Well
Water Supply: Well
Special Designation: Other
Other Structures: Garden Shed
Parking
Driveway: Pvt Double
Garage Spaces: 1
Garage Type: Attached
Covered Parking Spaces: 10
Total Parking Spaces: 11
Fees
Tax Year: 2021
Tax Legal Description: Pt Lt 2, Con 1 Ns, As In 617093; T/W 290158; Burli
Taxes: $5,130
Highlights
Feature: Golf
Feature: Grnbelt/Conserv
Feature: Ravine
Feature: Wooded/Treed
Land
Cross Street: No. 2 Side Rd
Municipality District: Burlington
Fronting On: West
Parcel Number: 072000060
Pool: None
Sewer: Septic
Lot Depth: 410.25 Feet
Lot Frontage: 111.35 Feet
Lot Irregularities: 121.93' X 446.78'
Acres: .50-1.99
Waterfront: None
Additional Media
- Virtual Tour: https://vimeo.com/641566840
Rooms
Room details for 5206 Cedar Springs Road, Burlington
| Type | Dimensions | Description |
|---|---|---|
| Foyer Main | - | |
| Living Main | 3.65 x 5.20 | Hardwood Floor |
| Dining Main | 3.06 x 3.06 | Hardwood Floor |
| Kitchen Main | 4.17 x 4.42 | |
| Breakfast Main | 4.55 x 5.20 | Hardwood Floor |
| Sunroom Main | 2.30 x 4.61 | |
| Prim Bdrm Main | 3.35 x 3.84 | Hardwood Floor |
| 2nd Br Main | 3.35 x 3.35 | Hardwood Floor |
| 3rd Br Main | 2.74 x 3.35 | Hardwood Floor |
| Laundry Main | - | Access To Garage |
| Rec Bsmt | 3.90 x 14.14 | |
| Den Bsmt | 2.71 x 4.35 |

| XXXXXXXX | XXX XX, XXXX |
XXXX XXX XXXX |
$X,XXX,XXX |
| XXX XX, XXXX |
XXXXXX XXX XXXX |
$X,XXX,XXX |
| XXXXXXXX XXXX | XXX XX, XXXX | $1,703,000 XXX XXXX |
| XXXXXXXX XXXXXX | XXX XX, XXXX | $1,499,900 XXX XXXX |

Flamborough Centre School
Elementary: PublicBrant Hills Public School
Elementary: PublicKilbride Public School
Elementary: PublicMary Hopkins Public School
Elementary: PublicAllan A Greenleaf Elementary
Elementary: PublicGuardian Angels Catholic Elementary School
Elementary: CatholicLester B. Pearson High School
Secondary: PublicAldershot High School
Secondary: PublicM M Robinson High School
Secondary: PublicNotre Dame Roman Catholic Secondary School
Secondary: CatholicWaterdown District High School
Secondary: PublicDr. Frank J. Hayden Secondary School
Secondary: Public
