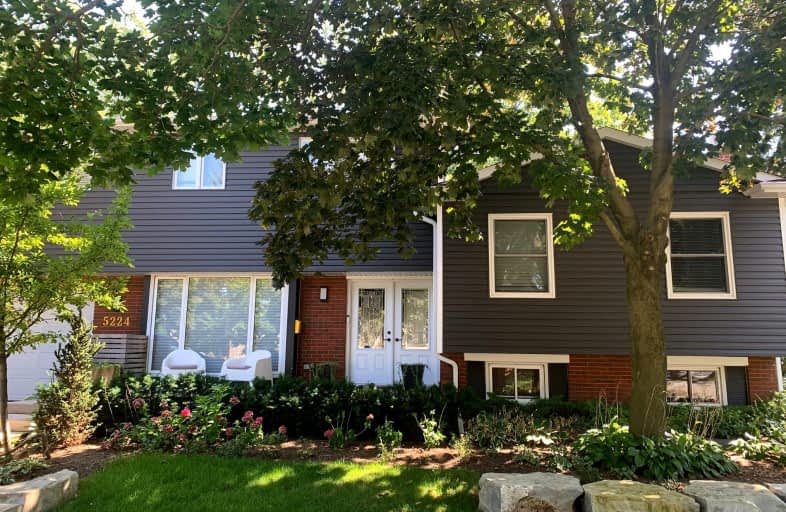Somewhat Walkable
- Some errands can be accomplished on foot.
Some Transit
- Most errands require a car.
Bikeable
- Some errands can be accomplished on bike.

St Patrick Separate School
Elementary: CatholicPauline Johnson Public School
Elementary: PublicAscension Separate School
Elementary: CatholicMohawk Gardens Public School
Elementary: PublicFrontenac Public School
Elementary: PublicPineland Public School
Elementary: PublicGary Allan High School - SCORE
Secondary: PublicGary Allan High School - Bronte Creek
Secondary: PublicGary Allan High School - Burlington
Secondary: PublicRobert Bateman High School
Secondary: PublicAssumption Roman Catholic Secondary School
Secondary: CatholicNelson High School
Secondary: Public-
Jacksons Landing
5000 New Street, Unit 1, Burlington, ON L7L 1V1 1.27km -
Supreme Bar & Grill
5111 New Street, Burlington, ON L7L 1V2 1.21km -
Loondocks
5111 New Street, Burlington, ON L7L 1V2 1.21km
-
Tim Hortons
5353 Lakeshore Road, Unit 31, Burlington, ON L7L 1C8 0.39km -
I Heart Boba
5000 New Street, Burlington, ON L7L 1V1 1.27km -
Starbucks
5111 New Street, Burlington, ON L7L 1V2 1.4km
-
Womens Fitness Clubs of Canada
200-491 Appleby Line, Burlington, ON L7L 2Y1 1.42km -
Crunch Fitness Burloak
3465 Wyecroft Road, Oakville, ON L6L 0B6 3.71km -
Cedar Springs Health Racquet & Sportsclub
960 Cumberland Avenue, Burlington, ON L7N 3J6 4.68km
-
St George Pharamcy
5295 Lakeshore Road, Ste 5, Burlington, ON L7L 0.12km -
Shoppers Drug Mart
4524 New Street, Burlington, ON L7L 6B1 1.33km -
Rexall Pharmaplus
5061 New Street, Burlington, ON L7L 1V1 1.34km
-
Napoli Pizza
5291 Lakeshore Road, Burlington, ON L7L 1C7 0.26km -
Tim Hortons
5353 Lakeshore Road, Unit 31, Burlington, ON L7L 1C8 0.39km -
Pizza Hut
5014 New Street, Burlington, ON L7L 1V1 1.26km
-
Riocan Centre Burloak
3543 Wyecroft Road, Oakville, ON L6L 0B6 3.28km -
Burlington Centre
777 Guelph Line, Suite 210, Burlington, ON L7R 3N2 5.5km -
Hopedale Mall
1515 Rebecca Street, Oakville, ON L6L 5G8 5.67km
-
Fortinos
5111 New Street, Burlington, ON L7L 1V2 1.34km -
Marilu's Market
4025 New Street, Burlington, ON L7L 1S8 2.94km -
Healthy Planet Burlington
1-3500 Fairview Street, Burlington, ON L7N 2R5 3.61km
-
Liquor Control Board of Ontario
5111 New Street, Burlington, ON L7L 1V2 1.21km -
The Beer Store
396 Elizabeth St, Burlington, ON L7R 2L6 6.54km -
LCBO
3041 Walkers Line, Burlington, ON L5L 5Z6 7.78km
-
Discovery Collision
5135 Fairview Street, Burlington, ON L7L 4W8 2.2km -
Metro West Gas & Appliance Installation
Burlington, ON L7L 2G5 2.33km -
Pioneer Petroleums
850 Appleby Line, Burlington, ON L7L 2Y7 2.73km
-
Cineplex Cinemas
3531 Wyecroft Road, Oakville, ON L6L 0B7 3.27km -
Cinestarz
460 Brant Street, Unit 3, Burlington, ON L7R 4B6 6.7km -
Encore Upper Canada Place Cinemas
460 Brant St, Unit 3, Burlington, ON L7R 4B6 6.7km
-
Burlington Public Libraries & Branches
676 Appleby Line, Burlington, ON L7L 5Y1 2.08km -
Burlington Public Library
2331 New Street, Burlington, ON L7R 1J4 5.43km -
Oakville Public Library
1274 Rebecca Street, Oakville, ON L6L 1Z2 6.5km
-
Joseph Brant Hospital
1245 Lakeshore Road, Burlington, ON L7S 0A2 7.58km -
Medichair Halton
549 Bronte Road, Oakville, ON L6L 6S3 4.07km -
Acclaim Health
2370 Speers Road, Oakville, ON L6L 5M2 4.73km
-
Spruce ave
5000 Spruce Ave (Appleby Line), Burlington ON L7L 1G1 0.64km -
Burloak Waterfront Park
5420 Lakeshore Rd, Burlington ON 1.5km -
South Shell Park
1.5km
-
TD Bank Financial Group
500 Guelph Line, Burlington ON L7R 3M4 5.04km -
Becker's Convenience
4021 Upper Middle Rd, Burlington ON L7M 0Y9 5.78km -
RBC Royal Bank
3030 Mainway, Burlington ON L7M 1A3 5.97km



