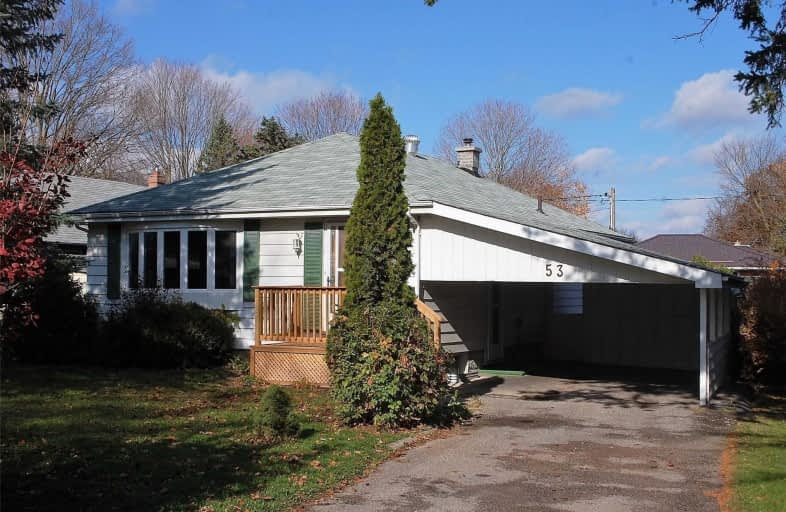
Goodwood Public School
Elementary: Public
9.77 km
St Joseph Catholic School
Elementary: Catholic
1.84 km
Scott Central Public School
Elementary: Public
7.96 km
Uxbridge Public School
Elementary: Public
0.87 km
Quaker Village Public School
Elementary: Public
1.78 km
Joseph Gould Public School
Elementary: Public
0.44 km
ÉSC Pape-François
Secondary: Catholic
18.91 km
Brooklin High School
Secondary: Public
19.77 km
Port Perry High School
Secondary: Public
13.10 km
Notre Dame Catholic Secondary School
Secondary: Catholic
25.54 km
Uxbridge Secondary School
Secondary: Public
0.47 km
Stouffville District Secondary School
Secondary: Public
19.51 km


