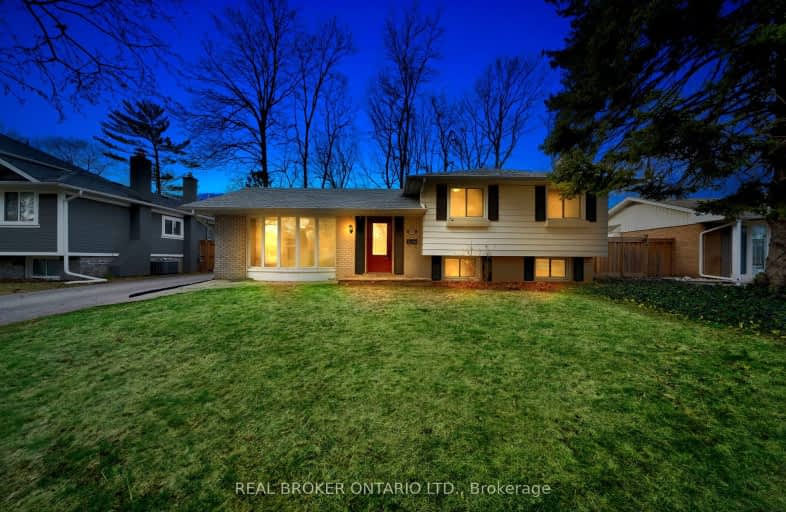Car-Dependent
- Most errands require a car.
Some Transit
- Most errands require a car.
Bikeable
- Some errands can be accomplished on bike.

St Patrick Separate School
Elementary: CatholicPauline Johnson Public School
Elementary: PublicAscension Separate School
Elementary: CatholicMohawk Gardens Public School
Elementary: PublicFrontenac Public School
Elementary: PublicPineland Public School
Elementary: PublicGary Allan High School - SCORE
Secondary: PublicGary Allan High School - Bronte Creek
Secondary: PublicGary Allan High School - Burlington
Secondary: PublicRobert Bateman High School
Secondary: PublicAssumption Roman Catholic Secondary School
Secondary: CatholicNelson High School
Secondary: Public-
Supreme Bar & Grill
5111 New Street, Burlington, ON L7L 1V2 0.69km -
Loondocks
5111 New Street, Burlington, ON L7L 1V2 0.69km -
Jacksons Landing
5000 New Street, Unit 1, Burlington, ON L7L 1V1 0.86km
-
I Heart Boba
5000 New Street, Burlington, ON L7L 1V1 0.86km -
Tim Hortons
5353 Lakeshore Road, Unit 31, Burlington, ON L7L 1C8 0.92km -
Starbucks
5111 New Street, Burlington, ON L7L 1V2 0.94km
-
Womens Fitness Clubs of Canada
200-491 Appleby Line, Burlington, ON L7L 2Y1 0.94km -
Crunch Fitness Burloak
3465 Wyecroft Road, Oakville, ON L6L 0B6 3.14km -
MADabolic
1860 Appleby Line, Unit 13, Burlington, ON L7L 6A1 4.3km
-
St George Pharamcy
5295 Lakeshore Road, Ste 5, Burlington, ON L7L 0.8km -
Rexall Pharmaplus
5061 New Street, Burlington, ON L7L 1V1 0.89km -
Shoppers Drug Mart
4524 New Street, Burlington, ON L7L 6B1 0.93km
-
Gino's Pizza
5111 New St, Burlington, ON L7L 1V2 0.69km -
Loondocks
5111 New Street, Burlington, ON L7L 1V2 0.69km -
Supreme Bar & Grill
5111 New Street, Burlington, ON L7L 1V2 0.69km
-
Riocan Centre Burloak
3543 Wyecroft Road, Oakville, ON L6L 0B6 2.66km -
Millcroft Shopping Centre
2000-2080 Appleby Line, Burlington, ON L7L 6M6 5.25km -
Burlington Centre
777 Guelph Line, Suite 210, Burlington, ON L7R 3N2 5.28km
-
Fortinos
5111 New Street, Burlington, ON L7L 1V2 0.81km -
Marilu's Market
4025 New Street, Burlington, ON L7L 1S8 2.81km -
Longo's
3455 Wyecroft Rd, Oakville, ON L6L 0B6 3.09km
-
Liquor Control Board of Ontario
5111 New Street, Burlington, ON L7L 1V2 0.69km -
The Beer Store
396 Elizabeth St, Burlington, ON L7R 2L6 6.56km -
LCBO
3041 Walkers Line, Burlington, ON L5L 5Z6 7.15km
-
Discovery Collision
5135 Fairview Street, Burlington, ON L7L 4W8 1.52km -
Pioneer Petroleums
850 Appleby Line, Burlington, ON L7L 2Y7 2.1km -
Burlington Tire & Auto
4490 Harvester Road, Burlington, ON L7L 4X2 2.14km
-
Cineplex Cinemas
3531 Wyecroft Road, Oakville, ON L6L 0B7 2.66km -
Cinestarz
460 Brant Street, Unit 3, Burlington, ON L7R 4B6 6.69km -
Encore Upper Canada Place Cinemas
460 Brant St, Unit 3, Burlington, ON L7R 4B6 6.69km
-
Burlington Public Libraries & Branches
676 Appleby Line, Burlington, ON L7L 5Y1 1.51km -
Burlington Public Library
2331 New Street, Burlington, ON L7R 1J4 5.41km -
Oakville Public Library
1274 Rebecca Street, Oakville, ON L6L 1Z2 6.34km
-
Joseph Brant Hospital
1245 Lakeshore Road, Burlington, ON L7S 0A2 7.63km -
Medichair Halton
549 Bronte Road, Oakville, ON L6L 6S3 3.7km -
Acclaim Health
2370 Speers Road, Oakville, ON L6L 5M2 4.38km
-
Scotiabank
5385 Lakeshore Rd, Burlington ON L7L 1C8 1.07km -
BMO Bank of Montreal
1235 Appleby Line, Burlington ON L7L 5H9 3.53km -
BMO Bank of Montreal
2010 Appleby Line, Burlington ON L7L 6M6 4.75km











