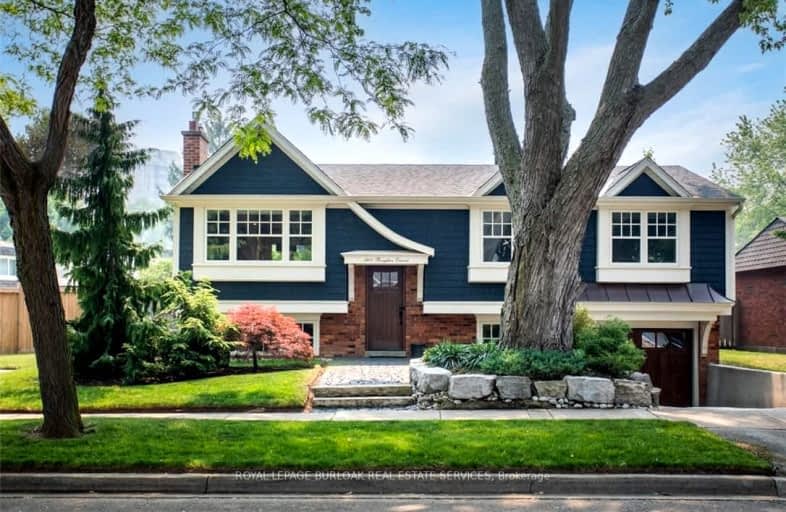Car-Dependent
- Almost all errands require a car.
Some Transit
- Most errands require a car.
Bikeable
- Some errands can be accomplished on bike.

St Patrick Separate School
Elementary: CatholicPauline Johnson Public School
Elementary: PublicAscension Separate School
Elementary: CatholicMohawk Gardens Public School
Elementary: PublicFrontenac Public School
Elementary: PublicPineland Public School
Elementary: PublicGary Allan High School - SCORE
Secondary: PublicGary Allan High School - Bronte Creek
Secondary: PublicGary Allan High School - Burlington
Secondary: PublicRobert Bateman High School
Secondary: PublicAssumption Roman Catholic Secondary School
Secondary: CatholicNelson High School
Secondary: Public-
Spruce ave
5000 Spruce Ave (Appleby Line), Burlington ON L7L 1G1 0.6km -
Burloak Waterfront Park
5420 Lakeshore Rd, Burlington ON 1.49km -
Creek Path Woods
1.52km
-
Scotiabank
3531 Wyecroft Rd, Oakville ON L6L 0B7 3.19km -
Abn Amro Leasing
5515 N Service Rd, Burlington ON L7L 6G4 3.82km -
CIBC Cash Dispenser
1200 Walker's Line, Burlington ON L7M 1V2 4.68km
- 4 bath
- 3 bed
- 2000 sqft
204 Sheraton Court, Oakville, Ontario • L6L 5N3 • 1001 - BR Bronte
- — bath
- — bed
- — sqft
3359 Whilabout Terrace, Oakville, Ontario • L6H 0A8 • 1001 - BR Bronte














