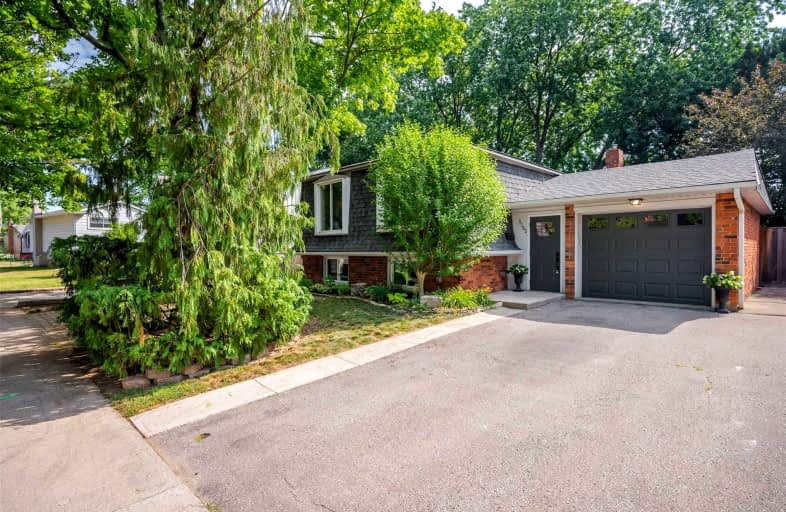
St Patrick Separate School
Elementary: Catholic
0.24 km
Pauline Johnson Public School
Elementary: Public
2.17 km
Ascension Separate School
Elementary: Catholic
1.08 km
Mohawk Gardens Public School
Elementary: Public
0.47 km
Frontenac Public School
Elementary: Public
1.46 km
Pineland Public School
Elementary: Public
0.75 km
Gary Allan High School - SCORE
Secondary: Public
3.47 km
Gary Allan High School - Bronte Creek
Secondary: Public
4.21 km
Gary Allan High School - Burlington
Secondary: Public
4.16 km
Robert Bateman High School
Secondary: Public
1.12 km
Assumption Roman Catholic Secondary School
Secondary: Catholic
4.31 km
Nelson High School
Secondary: Public
2.50 km








