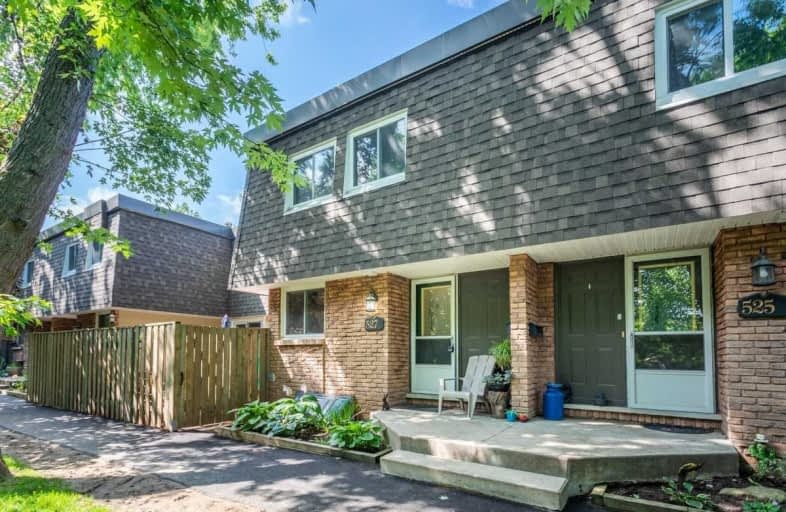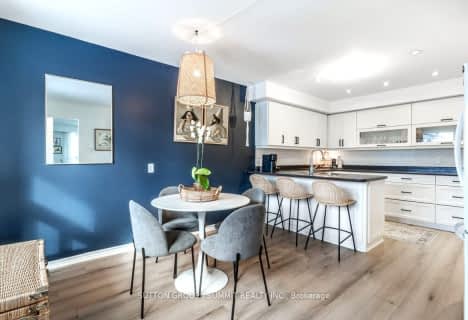
3D Walkthrough

St Patrick Separate School
Elementary: Catholic
1.15 km
Pauline Johnson Public School
Elementary: Public
1.16 km
Ascension Separate School
Elementary: Catholic
0.38 km
Mohawk Gardens Public School
Elementary: Public
0.93 km
Frontenac Public School
Elementary: Public
0.38 km
Pineland Public School
Elementary: Public
0.54 km
Gary Allan High School - SCORE
Secondary: Public
2.92 km
Gary Allan High School - Bronte Creek
Secondary: Public
3.71 km
Gary Allan High School - Burlington
Secondary: Public
3.67 km
Robert Bateman High School
Secondary: Public
0.17 km
Assumption Roman Catholic Secondary School
Secondary: Catholic
3.60 km
Nelson High School
Secondary: Public
1.81 km
For Sale
2 Bedrooms




