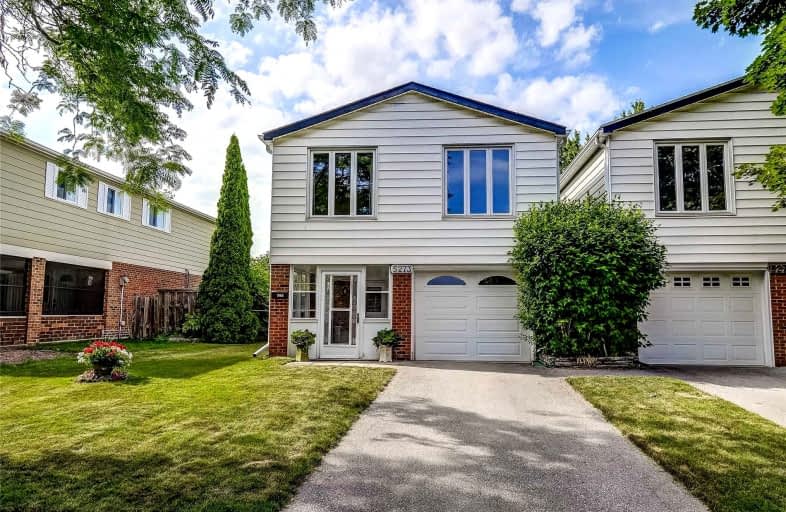
St Patrick Separate School
Elementary: Catholic
0.15 km
Pauline Johnson Public School
Elementary: Public
2.20 km
Ascension Separate School
Elementary: Catholic
1.04 km
Mohawk Gardens Public School
Elementary: Public
0.40 km
Frontenac Public School
Elementary: Public
1.43 km
Pineland Public School
Elementary: Public
0.76 km
Gary Allan High School - SCORE
Secondary: Public
3.53 km
Gary Allan High School - Bronte Creek
Secondary: Public
4.27 km
Gary Allan High School - Burlington
Secondary: Public
4.23 km
Robert Bateman High School
Secondary: Public
1.09 km
Assumption Roman Catholic Secondary School
Secondary: Catholic
4.37 km
Nelson High School
Secondary: Public
2.55 km








