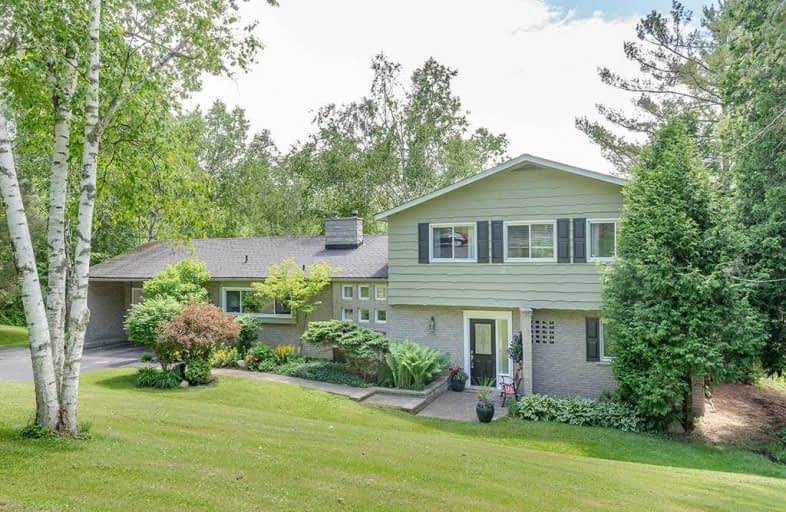Sold on Jun 23, 2019
Note: Property is not currently for sale or for rent.

-
Type: Detached
-
Style: Sidesplit 4
-
Size: 2000 sqft
-
Lot Size: 135.01 x 400 Feet
-
Age: 16-30 years
-
Taxes: $4,124 per year
-
Days on Site: 17 Days
-
Added: Sep 07, 2019 (2 weeks on market)
-
Updated:
-
Last Checked: 2 hours ago
-
MLS®#: W4476233
-
Listed By: Royal lepage real estate services ltd., brokerage
Stunning Views Of Rolling Forested Conservation Land Just 15 Minutes North Of The City! This 1.240 Ac Lot Across From Burlington Springs Golf Club, Beautiful Mature Trees & Generous Greenspace Providing The Ultimate Tranquil & Private Setting For This 4+1 Br, 3 Full Baths, 2358Sf Updated Home. Main Flr New Hdwds, Open Concept Kitchen W/Brkfst Bar, Huge Lr With W/B F/P, Floor To Ceiling Windows & W/O To Huge Elevated Deck Overlooking Your Football Field Bkyd.
Extras
Mbr W/3Pc Ens, Sliding Drs To Private Deck, 2nd, 3rd & 4th Br Served By 4 Pc Bath, Main Flr Laundry, 5Br/Office. Mechanical Sys Up-To-Date, Most Wdws Replaced. Incl: Elfs, Fridge, Cooktop, B/I Oven & D/W, Washer, Dryer, Shed.
Property Details
Facts for 5300 Cedar Springs Road, Burlington
Status
Days on Market: 17
Last Status: Sold
Sold Date: Jun 23, 2019
Closed Date: Aug 22, 2019
Expiry Date: Aug 09, 2019
Sold Price: $1,015,000
Unavailable Date: Jun 23, 2019
Input Date: Jun 06, 2019
Property
Status: Sale
Property Type: Detached
Style: Sidesplit 4
Size (sq ft): 2000
Age: 16-30
Area: Burlington
Community: Rural Burlington
Availability Date: Flexible
Inside
Bedrooms: 4
Bedrooms Plus: 1
Bathrooms: 3
Kitchens: 1
Rooms: 8
Den/Family Room: Yes
Air Conditioning: Central Air
Fireplace: Yes
Laundry Level: Main
Central Vacuum: N
Washrooms: 3
Building
Basement: Full
Basement 2: Part Fin
Heat Type: Forced Air
Heat Source: Oil
Exterior: Brick
Elevator: N
Water Supply: Well
Special Designation: Unknown
Parking
Driveway: Pvt Double
Garage Spaces: 2
Garage Type: Attached
Covered Parking Spaces: 6
Total Parking Spaces: 8
Fees
Tax Year: 2019
Tax Legal Description: Pt Lt 2, Con 1 Ns, Part 1, 20R2828
Taxes: $4,124
Highlights
Feature: Grnbelt/Cons
Land
Cross Street: Dundas/Cedar Springs
Municipality District: Burlington
Fronting On: West
Pool: None
Sewer: Septic
Lot Depth: 400 Feet
Lot Frontage: 135.01 Feet
Lot Irregularities: 400.71 X 135.22 X 400
Acres: .50-1.99
Additional Media
- Virtual Tour: http://listing.otbxair.com/5300cedarspringsroad/?mls
Rooms
Room details for 5300 Cedar Springs Road, Burlington
| Type | Dimensions | Description |
|---|---|---|
| Living Main | 3.69 x 9.23 | Combined W/Dining, Hardwood Floor, Sliding Doors |
| Kitchen Main | 3.26 x 6.10 | Hardwood Floor, O/Looks Living |
| Family Main | 3.35 x 5.52 | Broadloom, Pot Lights, Sliding Doors |
| Master 2nd | 4.66 x 3.90 | Broadloom, 3 Pc Ensuite, Balcony |
| 2nd Br 2nd | 2.99 x 3.66 | Broadloom, Balcony |
| 3rd Br 2nd | 3.14 x 3.38 | Broadloom |
| 4th Br 2nd | 3.05 x 2.71 | Broadloom |
| 5th Br Main | 2.71 x 3.44 | Broadloom |
| Workshop Bsmt | - | |
| Laundry Main | - |
| XXXXXXXX | XXX XX, XXXX |
XXXX XXX XXXX |
$X,XXX,XXX |
| XXX XX, XXXX |
XXXXXX XXX XXXX |
$X,XXX,XXX | |
| XXXXXXXX | XXX XX, XXXX |
XXXXXXX XXX XXXX |
|
| XXX XX, XXXX |
XXXXXX XXX XXXX |
$X,XXX,XXX | |
| XXXXXXXX | XXX XX, XXXX |
XXXXXXX XXX XXXX |
|
| XXX XX, XXXX |
XXXXXX XXX XXXX |
$X,XXX,XXX | |
| XXXXXXXX | XXX XX, XXXX |
XXXXXXX XXX XXXX |
|
| XXX XX, XXXX |
XXXXXX XXX XXXX |
$X,XXX,XXX |
| XXXXXXXX XXXX | XXX XX, XXXX | $1,015,000 XXX XXXX |
| XXXXXXXX XXXXXX | XXX XX, XXXX | $1,149,900 XXX XXXX |
| XXXXXXXX XXXXXXX | XXX XX, XXXX | XXX XXXX |
| XXXXXXXX XXXXXX | XXX XX, XXXX | $1,198,500 XXX XXXX |
| XXXXXXXX XXXXXXX | XXX XX, XXXX | XXX XXXX |
| XXXXXXXX XXXXXX | XXX XX, XXXX | $1,228,000 XXX XXXX |
| XXXXXXXX XXXXXXX | XXX XX, XXXX | XXX XXXX |
| XXXXXXXX XXXXXX | XXX XX, XXXX | $1,280,000 XXX XXXX |

Flamborough Centre School
Elementary: PublicKilbride Public School
Elementary: PublicSt. Thomas Catholic Elementary School
Elementary: CatholicMary Hopkins Public School
Elementary: PublicAllan A Greenleaf Elementary
Elementary: PublicGuardian Angels Catholic Elementary School
Elementary: CatholicLester B. Pearson High School
Secondary: PublicM M Robinson High School
Secondary: PublicNotre Dame Roman Catholic Secondary School
Secondary: CatholicJean Vanier Catholic Secondary School
Secondary: CatholicWaterdown District High School
Secondary: PublicDr. Frank J. Hayden Secondary School
Secondary: Public

