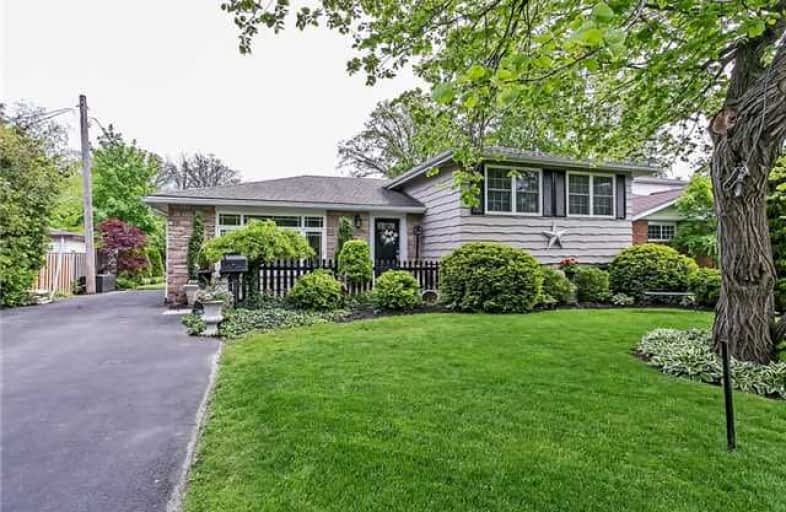Sold on Nov 07, 2017
Note: Property is not currently for sale or for rent.

-
Type: Detached
-
Style: Backsplit 3
-
Lot Size: 58.66 x 100 Feet
-
Age: 31-50 years
-
Taxes: $3,568 per year
-
Days on Site: 13 Days
-
Added: Sep 07, 2019 (1 week on market)
-
Updated:
-
Last Checked: 2 hours ago
-
MLS®#: W3965960
-
Listed By: Royal lepage real estate services ltd., brokerage
Amazing Value & Perfect Location For Commuters! Renovated 3 Level Side Split On A Quiet Tree Lined Street, Spectacular Private Lot.Gardeners Dream Home!Perennial Gardens, Flag Stone Patio & Covered Porch 10' X 20'. Interior Offers A Warm & Inviting French Country Feel Kit Reno'd (Approx. 5Yrs) Liv/Din Rm. Hwd, Newer Fr. & Back Wind '17,Built-Ins. 2nd Lvl Hwd, Reno'd 4Pc. '16, Built-Ins 2nd & 3rd Br's '12. Reno'd Ll '12 & 3Pc. Bath. Roof '04.
Extras
Inclusions: Stainless Steel Fridge, Dishwasher & Above Range Micro, Stove(As Is), Curtain Rods & Blinds, All Elf's, Shed, Electric F/P, Ll Tv Cabinet Exclusions; Panel Curtains Rental: Hot Water Tank Deposit: $40,000
Property Details
Facts for 533 Forestwood Crescent, Burlington
Status
Days on Market: 13
Last Status: Sold
Sold Date: Nov 07, 2017
Closed Date: Mar 01, 2018
Expiry Date: Jan 25, 2018
Sold Price: $698,800
Unavailable Date: Nov 07, 2017
Input Date: Oct 25, 2017
Property
Status: Sale
Property Type: Detached
Style: Backsplit 3
Age: 31-50
Area: Burlington
Community: Appleby
Availability Date: Flexible
Assessment Amount: $529,000
Assessment Year: 2016
Inside
Bedrooms: 3
Bathrooms: 2
Kitchens: 1
Rooms: 8
Den/Family Room: No
Air Conditioning: Central Air
Fireplace: No
Washrooms: 2
Building
Basement: Finished
Heat Type: Forced Air
Heat Source: Gas
Exterior: Stone
Water Supply: Municipal
Special Designation: Unknown
Parking
Driveway: Private
Garage Type: None
Covered Parking Spaces: 3
Total Parking Spaces: 3
Fees
Tax Year: 2017
Tax Legal Description: Lt 58 , Pl 1306 ; S/T 176890,180880 Burlington
Taxes: $3,568
Land
Cross Street: New - Pinedale - For
Municipality District: Burlington
Fronting On: South
Parcel Number: 070120163
Pool: None
Sewer: Sewers
Lot Depth: 100 Feet
Lot Frontage: 58.66 Feet
Lot Irregularities: 58.74 X 110.19 X 58.7
Acres: < .50
Zoning: Res
Additional Media
- Virtual Tour: http://www.qstudios.ca/listings/ForestwoodCres_533/
Rooms
Room details for 533 Forestwood Crescent, Burlington
| Type | Dimensions | Description |
|---|---|---|
| Living Main | 3.94 x 4.75 | |
| Dining Main | 2.92 x 3.30 | |
| Kitchen Main | 3.20 x 3.66 | |
| Master 2nd | 3.28 x 4.24 | |
| Br 2nd | 2.72 x 3.66 | |
| Br 2nd | 2.49 x 3.66 | |
| Bathroom 2nd | - | 4 Pc Bath |
| Rec Bsmt | 5.03 x 6.10 | |
| Laundry Bsmt | - | |
| Bathroom Bsmt | - | 3 Pc Bath |
| XXXXXXXX | XXX XX, XXXX |
XXXX XXX XXXX |
$XXX,XXX |
| XXX XX, XXXX |
XXXXXX XXX XXXX |
$XXX,XXX | |
| XXXXXXXX | XXX XX, XXXX |
XXXXXXXX XXX XXXX |
|
| XXX XX, XXXX |
XXXXXX XXX XXXX |
$XXX,XXX | |
| XXXXXXXX | XXX XX, XXXX |
XXXXXXX XXX XXXX |
|
| XXX XX, XXXX |
XXXXXX XXX XXXX |
$XXX,XXX |
| XXXXXXXX XXXX | XXX XX, XXXX | $698,800 XXX XXXX |
| XXXXXXXX XXXXXX | XXX XX, XXXX | $698,800 XXX XXXX |
| XXXXXXXX XXXXXXXX | XXX XX, XXXX | XXX XXXX |
| XXXXXXXX XXXXXX | XXX XX, XXXX | $799,900 XXX XXXX |
| XXXXXXXX XXXXXXX | XXX XX, XXXX | XXX XXXX |
| XXXXXXXX XXXXXX | XXX XX, XXXX | $819,900 XXX XXXX |

St Patrick Separate School
Elementary: CatholicPauline Johnson Public School
Elementary: PublicAscension Separate School
Elementary: CatholicMohawk Gardens Public School
Elementary: PublicFrontenac Public School
Elementary: PublicPineland Public School
Elementary: PublicGary Allan High School - SCORE
Secondary: PublicGary Allan High School - Bronte Creek
Secondary: PublicGary Allan High School - Burlington
Secondary: PublicRobert Bateman High School
Secondary: PublicCorpus Christi Catholic Secondary School
Secondary: CatholicNelson High School
Secondary: Public- 2 bath
- 3 bed
602 Appleby Line, Burlington, Ontario • L7L 2Y3 • Shoreacres



