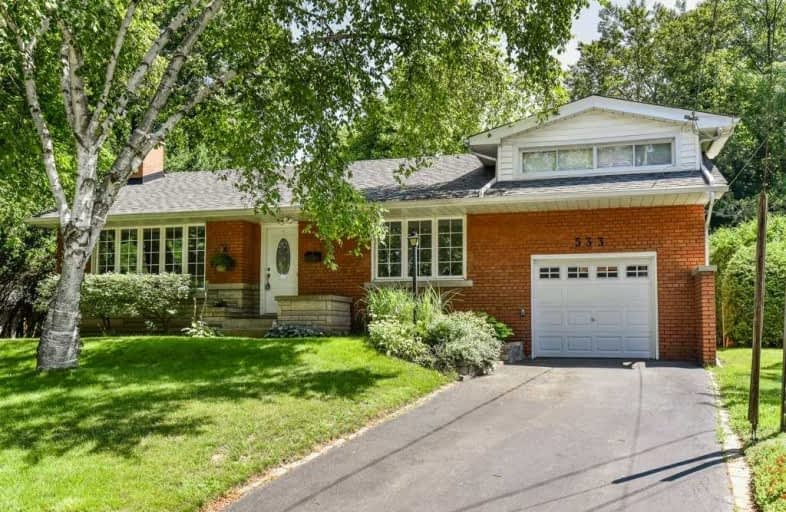Sold on Aug 22, 2019
Note: Property is not currently for sale or for rent.

-
Type: Detached
-
Style: 1 1/2 Storey
-
Size: 1100 sqft
-
Lot Size: 66 x 134 Feet
-
Age: 51-99 years
-
Taxes: $4,346 per year
-
Days on Site: 16 Days
-
Added: Sep 07, 2019 (2 weeks on market)
-
Updated:
-
Last Checked: 2 hours ago
-
MLS®#: W4538218
-
Listed By: Keller williams edge realty, brokerage
Unique Lovely Treed Fully Fenced Property On A Child-Safe Street In E. Aldershot Seconds From All Highway Accesses. Beautiful 1.5 Story Featuring A New Family Kitchen With An Updated Picture Window Overlooking The Yard With A Glistening In-Grnd Pool To Use In These Hot Summer Months. Hdwd Flrs, Freshly Painted, 3 Bdrm, 2 Bath, Finished Ll. Very Well Maintained From The Roof To Llvl Minutes To Buses, Schools, And Shopping Downtown. Walk To The Lake & Beach!
Extras
Inclusions: All Elf's, All Wc And All Appliances As Seen By The Buyer.
Property Details
Facts for 533 Oneida Drive, Burlington
Status
Days on Market: 16
Last Status: Sold
Sold Date: Aug 22, 2019
Closed Date: Oct 01, 2019
Expiry Date: Oct 10, 2019
Sold Price: $773,500
Unavailable Date: Aug 22, 2019
Input Date: Aug 06, 2019
Property
Status: Sale
Property Type: Detached
Style: 1 1/2 Storey
Size (sq ft): 1100
Age: 51-99
Area: Burlington
Community: LaSalle
Availability Date: Immediate
Assessment Amount: $554,500
Assessment Year: 2019
Inside
Bedrooms: 3
Bedrooms Plus: 1
Bathrooms: 2
Kitchens: 1
Kitchens Plus: 1
Rooms: 6
Den/Family Room: No
Air Conditioning: Central Air
Fireplace: Yes
Laundry Level: Lower
Central Vacuum: N
Washrooms: 2
Building
Basement: Finished
Heat Type: Forced Air
Heat Source: Gas
Exterior: Brick
Elevator: N
UFFI: Removed
Energy Certificate: N
Green Verification Status: N
Water Supply: Municipal
Physically Handicapped-Equipped: N
Special Designation: Unknown
Other Structures: Garden Shed
Retirement: N
Parking
Driveway: Private
Garage Spaces: 1
Garage Type: Attached
Covered Parking Spaces: 2
Total Parking Spaces: 3
Fees
Tax Year: 2019
Tax Legal Description: Lt 37, Pl 561 ; Burlington
Taxes: $4,346
Highlights
Feature: Cul De Sac
Feature: Fenced Yard
Feature: Level
Feature: Public Transit
Feature: Wooded/Treed
Land
Cross Street: Northshore Blvd. E
Municipality District: Burlington
Fronting On: East
Parcel Number: 708770137
Pool: Inground
Sewer: Sewers
Lot Depth: 134 Feet
Lot Frontage: 66 Feet
Lot Irregularities: .266 Acres
Acres: < .50
Zoning: Residential
Additional Media
- Virtual Tour: https://unbranded.youriguide.com/533_oneida_dr_burlington_on
Rooms
Room details for 533 Oneida Drive, Burlington
| Type | Dimensions | Description |
|---|---|---|
| Br Main | 4.48 x 3.43 | |
| Dining Main | 2.94 x 3.32 | |
| Kitchen Main | 4.04 x 3.16 | |
| Living Main | 4.39 x 4.96 | |
| 2nd Br 2nd | 3.65 x 3.41 | |
| 3rd Br 2nd | 3.65 x 2.84 | |
| Kitchen Bsmt | 2.55 x 4.62 | |
| Laundry Bsmt | 3.00 x 4.31 | |
| Rec Bsmt | 7.82 x 4.89 | |
| Utility Bsmt | 1.91 x 2.77 |
| XXXXXXXX | XXX XX, XXXX |
XXXX XXX XXXX |
$XXX,XXX |
| XXX XX, XXXX |
XXXXXX XXX XXXX |
$XXX,XXX |
| XXXXXXXX XXXX | XXX XX, XXXX | $773,500 XXX XXXX |
| XXXXXXXX XXXXXX | XXX XX, XXXX | $789,990 XXX XXXX |

Kings Road Public School
Elementary: PublicÉcole élémentaire Renaissance
Elementary: PublicÉÉC Saint-Philippe
Elementary: CatholicBurlington Central Elementary School
Elementary: PublicSt Johns Separate School
Elementary: CatholicCentral Public School
Elementary: PublicGary Allan High School - Bronte Creek
Secondary: PublicThomas Merton Catholic Secondary School
Secondary: CatholicGary Allan High School - Burlington
Secondary: PublicAldershot High School
Secondary: PublicBurlington Central High School
Secondary: PublicAssumption Roman Catholic Secondary School
Secondary: Catholic

