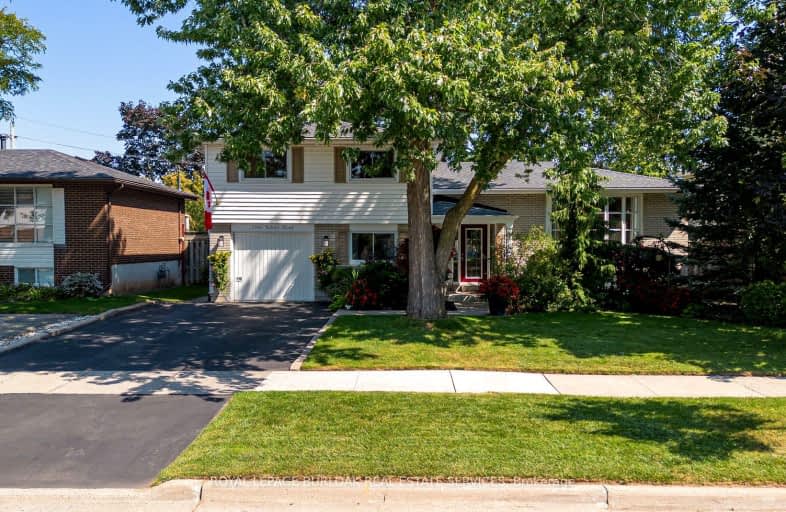Car-Dependent
- Most errands require a car.
Some Transit
- Most errands require a car.
Somewhat Bikeable
- Most errands require a car.

St Patrick Separate School
Elementary: CatholicPauline Johnson Public School
Elementary: PublicAscension Separate School
Elementary: CatholicMohawk Gardens Public School
Elementary: PublicFrontenac Public School
Elementary: PublicPineland Public School
Elementary: PublicGary Allan High School - SCORE
Secondary: PublicGary Allan High School - Bronte Creek
Secondary: PublicGary Allan High School - Burlington
Secondary: PublicRobert Bateman High School
Secondary: PublicCorpus Christi Catholic Secondary School
Secondary: CatholicNelson High School
Secondary: Public-
Tipsy Beaver Bar and Grill
3420 Rebecca Street, Oakville, ON L6L 6W2 1.15km -
Supreme Bar & Grill
5111 New Street, Burlington, ON L7L 1V2 1.16km -
Loondocks
5111 New Street, Burlington, ON L7L 1V2 1.16km
-
Tim Horton’s
3480 Superior Court, Oakville, ON L6L 0C4 1.11km -
Starbucks
5111 New Street, Burlington, ON L7L 1V2 1.4km -
I Heart Boba
5000 New Street, Burlington, ON L7L 1V1 1.42km
-
Womens Fitness Clubs of Canada
200-491 Appleby Line, Burlington, ON L7L 2Y1 1.38km -
Crunch Fitness Burloak
3465 Wyecroft Road, Oakville, ON L6L 0B6 2.26km -
MADabolic
1860 Appleby Line, Unit 13, Burlington, ON L7L 6A1 3.82km
-
Rexall Pharmaplus
5061 New Street, Burlington, ON L7L 1V1 1.4km -
Shoppers Drug Mart
4524 New Street, Burlington, ON L7L 6B1 1.48km -
Queen's Medical Centre and Pharmacy
666 Appleby Line, Unit C105, Burlington, ON L7L 5Y3 1.54km
-
BarBurrito - Burlington
5010 Pinedale Ave, Burlington, ON L7L 0G3 1.11km -
Ornina Kebab
3420 Rebecca Street, Unit 20, Oakville, ON L6L 6W2 1.13km -
Nonna's Oven
3420 Rebecca Street, Oakville, ON L6L 6W2 1.15km
-
Riocan Centre Burloak
3543 Wyecroft Road, Oakville, ON L6L 0B6 1.8km -
Millcroft Shopping Centre
2000-2080 Appleby Line, Burlington, ON L7L 6M6 4.73km -
Hopedale Mall
1515 Rebecca Street, Oakville, ON L6L 5G8 4.85km
-
Fortinos
5111 New Street, Burlington, ON L7L 1V2 1.2km -
Longo's
3455 Wyecroft Rd, Oakville, ON L6L 0B6 2.21km -
The British Grocer
1240 Burloak Drive, Burlington, ON L7L 6B3 3.08km
-
Liquor Control Board of Ontario
5111 New Street, Burlington, ON L7L 1V2 1.16km -
LCBO
3041 Walkers Line, Burlington, ON L5L 5Z6 6.8km -
The Beer Store
396 Elizabeth St, Burlington, ON L7R 2L6 7.2km
-
Discovery Collision
5135 Fairview Street, Burlington, ON L7L 4W8 1.11km -
Petro Canada
845 Burloak Drive, Oakville, ON L6M 4J7 1.61km -
Esso
5539 Harvester Road, Burlington, ON L7L 7G4 1.69km
-
Cineplex Cinemas
3531 Wyecroft Road, Oakville, ON L6L 0B7 1.8km -
Cinestarz
460 Brant Street, Unit 3, Burlington, ON L7R 4B6 7.3km -
Encore Upper Canada Place Cinemas
460 Brant St, Unit 3, Burlington, ON L7R 4B6 7.3km
-
Burlington Public Libraries & Branches
676 Appleby Line, Burlington, ON L7L 5Y1 1.62km -
Oakville Public Library
1274 Rebecca Street, Oakville, ON L6L 1Z2 5.7km -
Burlington Public Library
2331 New Street, Burlington, ON L7R 1J4 6.02km
-
Oakville Trafalgar Memorial Hospital
3001 Hospital Gate, Oakville, ON L6M 0L8 8.17km -
Joseph Brant Hospital
1245 Lakeshore Road, Burlington, ON L7S 0A2 8.27km -
Medichair Halton
549 Bronte Road, Oakville, ON L6L 6S3 2.91km
- 3 bath
- 4 bed
- 2500 sqft
251 JENNINGS Crescent, Oakville, Ontario • L6L 1W2 • 1001 - BR Bronte
- 3 bath
- 5 bed
- 1100 sqft
625 Braemore Road East, Burlington, Ontario • L7N 3E6 • Roseland











