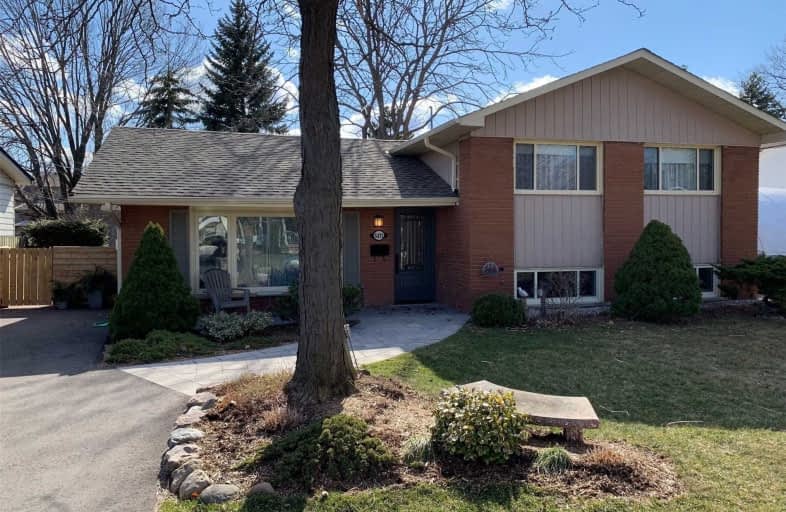
St Patrick Separate School
Elementary: Catholic
0.77 km
Pauline Johnson Public School
Elementary: Public
2.17 km
Ascension Separate School
Elementary: Catholic
0.64 km
Mohawk Gardens Public School
Elementary: Public
0.55 km
Frontenac Public School
Elementary: Public
0.97 km
Pineland Public School
Elementary: Public
1.01 km
Gary Allan High School - SCORE
Secondary: Public
3.88 km
Gary Allan High School - Bronte Creek
Secondary: Public
4.66 km
Gary Allan High School - Burlington
Secondary: Public
4.62 km
Robert Bateman High School
Secondary: Public
0.84 km
Corpus Christi Catholic Secondary School
Secondary: Catholic
4.31 km
Nelson High School
Secondary: Public
2.79 km




