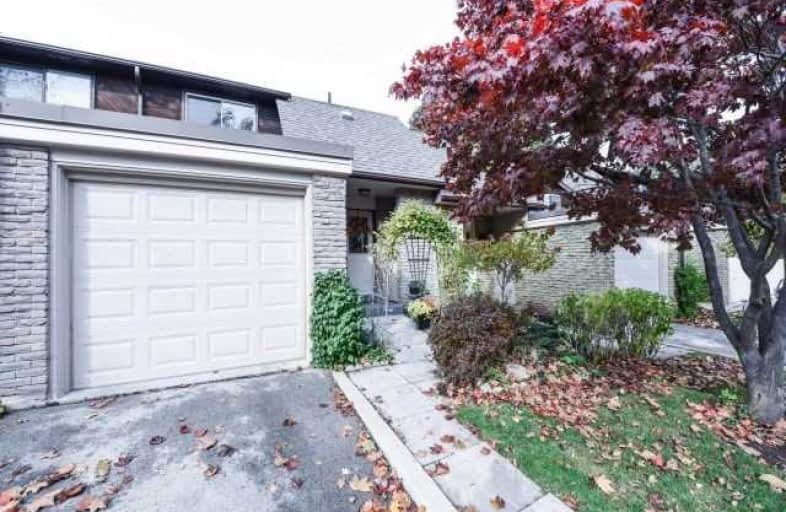Sold on Nov 18, 2019
Note: Property is not currently for sale or for rent.

-
Type: Condo Townhouse
-
Style: 2-Storey
-
Size: 1000 sqft
-
Pets: Restrict
-
Age: 31-50 years
-
Taxes: $2,506 per year
-
Maintenance Fees: 286 /mo
-
Days on Site: 13 Days
-
Added: Nov 19, 2019 (1 week on market)
-
Updated:
-
Last Checked: 1 hour ago
-
MLS®#: W4626336
-
Listed By: Right at home realty inc., brokerage
Beautiful 2 Story Updated Town Home Located At The Back Of A Very Quiet Complex. Fantastic Burlington Location Convenient To Shopping, Banks, Lcbo, Restaurants. Mins To 403/Qew.. This 3 Bedroom 3 Bathroom Town House Will Not Disappoint. Stunning Main Floor, Newer Redesigned Kitchen And Counters (2015), California Shutters With Sliding Patio Shutters (2018) Overlooking Private Backyard With Green Space. Perfect For The Bird Watcher Enthusiast,
Extras
Freshly Painted Foyer & Hallway (2019), Roof (2018) Berber Carpet (2018) Basement Bathroom Reno (2019), New Kitchen With Counters (2015), Crown Molding, Bath Taps And Faucet (2018/2019) Den Carpet, Paint, Light (2019). Jetted Tub,
Property Details
Facts for 538 Forestwood Crescent, Burlington
Status
Days on Market: 13
Last Status: Sold
Sold Date: Nov 18, 2019
Closed Date: Jan 09, 2020
Expiry Date: Jan 15, 2020
Sold Price: $559,900
Unavailable Date: Nov 18, 2019
Input Date: Nov 05, 2019
Property
Status: Sale
Property Type: Condo Townhouse
Style: 2-Storey
Size (sq ft): 1000
Age: 31-50
Area: Burlington
Community: Appleby
Availability Date: Flexiable
Inside
Bedrooms: 3
Bathrooms: 3
Kitchens: 1
Rooms: 3
Den/Family Room: Yes
Patio Terrace: None
Unit Exposure: North West
Air Conditioning: Central Air
Fireplace: Yes
Laundry Level: Lower
Ensuite Laundry: Yes
Washrooms: 3
Building
Stories: 8
Basement: Finished
Basement 2: Full
Heat Type: Forced Air
Heat Source: Gas
Exterior: Brick
UFFI: No
Special Designation: Unknown
Parking
Parking Included: Yes
Garage Type: Attached
Parking Designation: Owned
Parking Features: Private
Covered Parking Spaces: 1
Total Parking Spaces: 2
Garage: 1
Locker
Locker: None
Fees
Tax Year: 2019
Taxes Included: No
Building Insurance Included: Yes
Cable Included: No
Central A/C Included: No
Common Elements Included: Yes
Heating Included: No
Hydro Included: No
Water Included: Yes
Taxes: $2,506
Highlights
Amenity: Bbqs Allowed
Amenity: Visitor Parking
Feature: Fenced Yard
Land
Cross Street: New St @ Pinedale @
Municipality District: Burlington
Parcel Number: 079080008
Zoning: Sfr
Condo
Condo Registry Office: HCC9
Condo Corp#: 9
Property Management: Tag Property Management
Additional Media
- Virtual Tour: http://www.mississaugavirtualtour.ca/November2019/Nov4EUnbranded
Rooms
Room details for 538 Forestwood Crescent, Burlington
| Type | Dimensions | Description |
|---|---|---|
| Foyer Main | - | |
| Living Main | 3.40 x 4.90 | |
| Dining Main | 2.80 x 2.90 | |
| Kitchen Main | 3.10 x 4.10 | |
| Master 2nd | 3.10 x 4.40 | |
| 2nd Br 2nd | 2.30 x 3.30 | |
| 3rd Br 2nd | 2.70 x 3.50 | |
| Bathroom Main | - | |
| Bathroom 2nd | - | |
| Family Lower | 3.10 x 5.70 | |
| Den Lower | 2.00 x 2.70 | |
| Bathroom Lower | - |
| XXXXXXXX | XXX XX, XXXX |
XXXX XXX XXXX |
$XXX,XXX |
| XXX XX, XXXX |
XXXXXX XXX XXXX |
$XXX,XXX |
| XXXXXXXX XXXX | XXX XX, XXXX | $559,900 XXX XXXX |
| XXXXXXXX XXXXXX | XXX XX, XXXX | $549,900 XXX XXXX |

St Patrick Separate School
Elementary: CatholicPauline Johnson Public School
Elementary: PublicAscension Separate School
Elementary: CatholicMohawk Gardens Public School
Elementary: PublicFrontenac Public School
Elementary: PublicPineland Public School
Elementary: PublicGary Allan High School - SCORE
Secondary: PublicGary Allan High School - Bronte Creek
Secondary: PublicGary Allan High School - Burlington
Secondary: PublicRobert Bateman High School
Secondary: PublicCorpus Christi Catholic Secondary School
Secondary: CatholicNelson High School
Secondary: Public- — bath
- — bed
- — sqft



