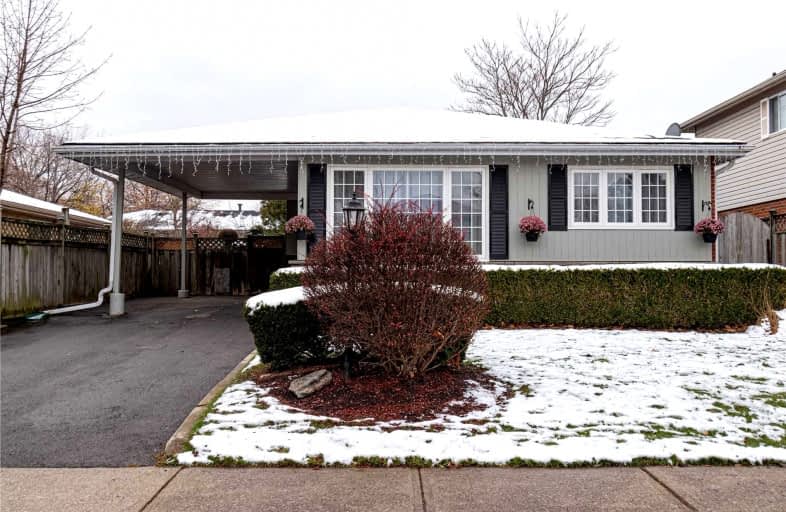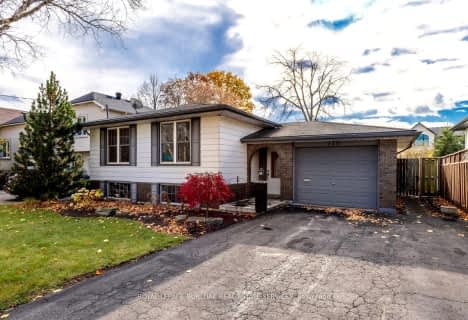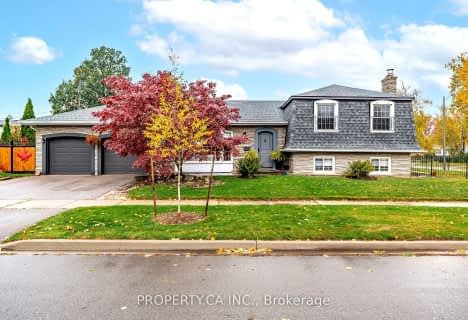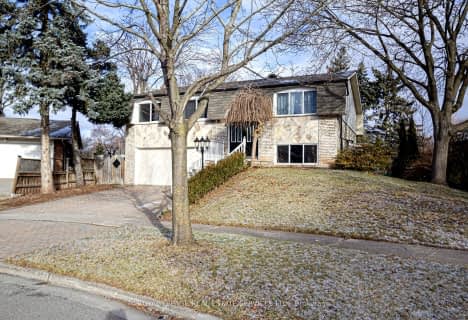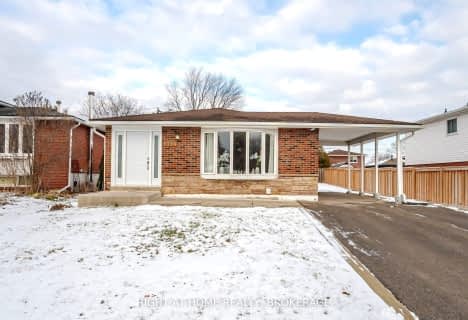
St Patrick Separate School
Elementary: Catholic
1.81 km
Pauline Johnson Public School
Elementary: Public
2.12 km
Ascension Separate School
Elementary: Catholic
1.06 km
Mohawk Gardens Public School
Elementary: Public
1.55 km
Frontenac Public School
Elementary: Public
0.93 km
Pineland Public School
Elementary: Public
1.68 km
Gary Allan High School - SCORE
Secondary: Public
4.04 km
Gary Allan High School - Burlington
Secondary: Public
4.80 km
Robert Bateman High School
Secondary: Public
1.20 km
Assumption Roman Catholic Secondary School
Secondary: Catholic
4.60 km
Corpus Christi Catholic Secondary School
Secondary: Catholic
3.23 km
Nelson High School
Secondary: Public
2.94 km
