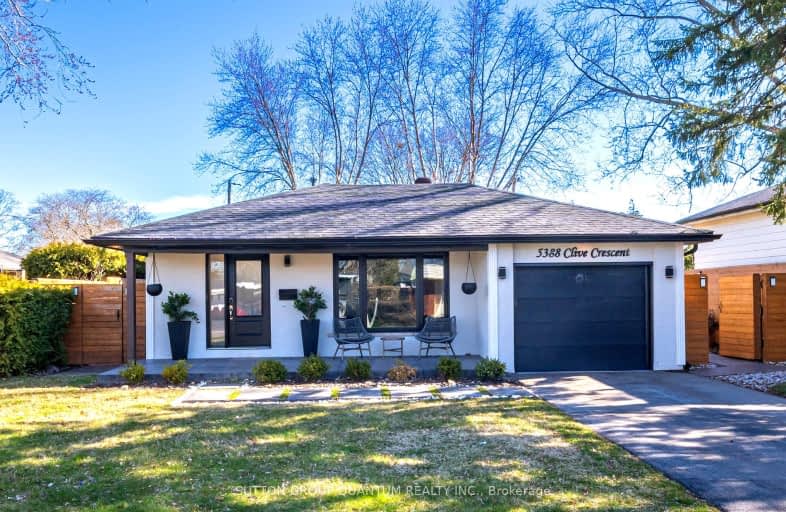Car-Dependent
- Most errands require a car.
Some Transit
- Most errands require a car.
Somewhat Bikeable
- Most errands require a car.

St Patrick Separate School
Elementary: CatholicPauline Johnson Public School
Elementary: PublicAscension Separate School
Elementary: CatholicMohawk Gardens Public School
Elementary: PublicFrontenac Public School
Elementary: PublicPineland Public School
Elementary: PublicGary Allan High School - SCORE
Secondary: PublicGary Allan High School - Bronte Creek
Secondary: PublicGary Allan High School - Burlington
Secondary: PublicRobert Bateman High School
Secondary: PublicCorpus Christi Catholic Secondary School
Secondary: CatholicNelson High School
Secondary: Public-
Uncle Buck's Sports Lounge
5353 Lakeshore Road, Burlington, ON L7L 1C8 0.95km -
Blk Swan Kitchen Hub
3420 Rebecca Street, Oakville, ON L6L 6W2 1.15km -
Tipsy Beaver Bar and Grill
3420 Rebecca Street, Oakville, ON L6L 6W2 1.19km
-
Tim Hortons
5353 Lakeshore Road, Unit 31, Burlington, ON L7L 1C8 1.04km -
Coffeed
3420 Rebecca Street, Oakville, ON L6L 6W2 1.16km -
Ornina Kebab
3420 Rebecca Street, Unit 20, Oakville, ON L6L 6W2 1.16km
-
Womens Fitness Clubs of Canada
200-491 Appleby Line, Burlington, ON L7L 2Y1 1.45km -
Crunch Fitness Burloak
3465 Wyecroft Road, Oakville, ON L6L 0B6 2.68km -
Tidal CrossFit Bronte
2334 Wyecroft Road, Unit B11, Oakville, ON L6L 6M1 4.18km
-
St George Pharamcy
5295 Lakeshore Road, Ste 5, Burlington, ON L7L 1.13km -
Rexall Pharmaplus
5061 New Street, Burlington, ON L7L 1V1 1.43km -
Shoppers Drug Mart
4524 New Street, Burlington, ON L7L 6B1 1.49km
-
Napoli Pizza
5291 Lakeshore Road, Burlington, ON L7L 1C7 1.02km -
Tim Hortons
5353 Lakeshore Road, Unit 31, Burlington, ON L7L 1C8 1.04km -
Blk Swan Kitchen Hub
3420 Rebecca Street, Oakville, ON L6L 6W2 1.15km
-
Riocan Centre Burloak
3543 Wyecroft Road, Oakville, ON L6L 0B6 2.29km -
Hopedale Mall
1515 Rebecca Street, Oakville, ON L6L 5G8 4.88km -
Millcroft Shopping Centre
2000-2080 Appleby Line, Burlington, ON L7L 6M6 5.25km
-
Fortinos
5111 New Street, Burlington, ON L7L 1V2 1.28km -
M&M Food Market
450 Appleby Line, Burlington, ON L7L 2Y2 1.53km -
Homestead Foods
4445 Harvester Road, Burlington, ON L7L 4X1 2.5km
-
Liquor Control Board of Ontario
5111 New Street, Burlington, ON L7L 1V2 1.19km -
The Beer Store
396 Elizabeth St, Burlington, ON L7R 2L6 7.17km -
LCBO
3041 Walkers Line, Burlington, ON L5L 5Z6 7.29km
-
Discovery Collision
5135 Fairview Street, Burlington, ON L7L 4W8 1.57km -
Petro Canada
845 Burloak Drive, Oakville, ON L6M 4J7 2.09km -
Esso
5539 Harvester Road, Burlington, ON L7L 7G4 2.18km
-
Cineplex Cinemas
3531 Wyecroft Road, Oakville, ON L6L 0B7 2.27km -
Cinestarz
460 Brant Street, Unit 3, Burlington, ON L7R 4B6 7.3km -
Encore Upper Canada Place Cinemas
460 Brant St, Unit 3, Burlington, ON L7R 4B6 7.3km
-
Burlington Public Libraries & Branches
676 Appleby Line, Burlington, ON L7L 5Y1 1.88km -
Oakville Public Library
1274 Rebecca Street, Oakville, ON L6L 1Z2 5.72km -
Burlington Public Library
2331 New Street, Burlington, ON L7R 1J4 6.01km
-
Joseph Brant Hospital
1245 Lakeshore Road, Burlington, ON L7S 0A2 8.24km -
Medichair Halton
549 Bronte Road, Oakville, ON L6L 6S3 3.11km -
Acclaim Health
2370 Speers Road, Oakville, ON L6L 5M2 3.78km
-
South Shell Park
1.12km -
Spruce ave
5000 Spruce Ave (Appleby Line), Burlington ON L7L 1G1 1.21km -
Bronte Creek Conservation Park
Oakville ON 3.55km
-
RBC Royal Bank
3535 New St (Walkers and New), Burlington ON L7N 3W2 3.56km -
TD Canada Trust ATM
2221 Lakeshore Rd W, Oakville ON L6L 1H1 3.79km -
TD Bank Financial Group
2221 Lakeshore Rd W (Lakeshore Rd West), Oakville ON L6L 1H1 3.8km
- 3 bath
- 5 bed
- 1100 sqft
625 Braemore Road East, Burlington, Ontario • L7N 3E6 • Roseland
- 4 bath
- 3 bed
- 2000 sqft
204 Sheraton Court, Oakville, Ontario • L6L 5N3 • 1001 - BR Bronte
- — bath
- — bed
- — sqft
3359 Whilabout Terrace, Oakville, Ontario • L6H 0A8 • 1001 - BR Bronte














