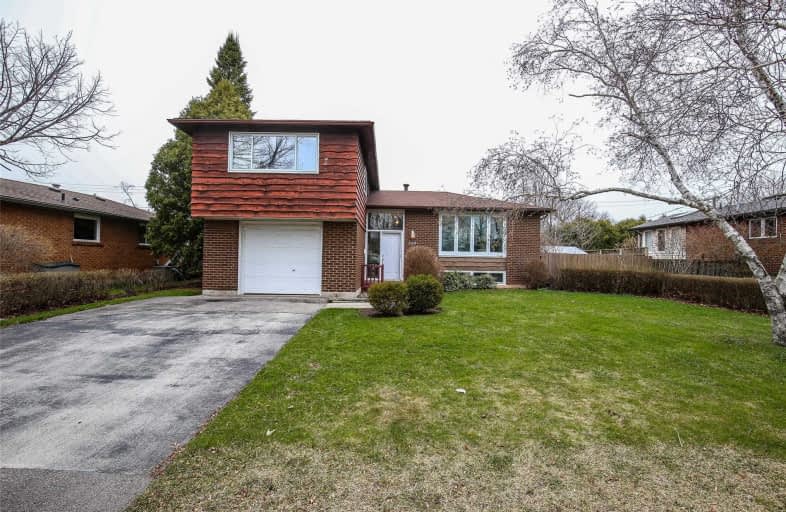Sold on May 22, 2019
Note: Property is not currently for sale or for rent.

-
Type: Detached
-
Style: Sidesplit 4
-
Size: 1100 sqft
-
Lot Size: 60 x 105 Feet
-
Age: 51-99 years
-
Taxes: $3,456 per year
-
Days on Site: 34 Days
-
Added: Sep 07, 2019 (1 month on market)
-
Updated:
-
Last Checked: 1 hour ago
-
MLS®#: W4422044
-
Listed By: Re/max escarpment woolcott realty inc., brokerage
This Is Your Chance To Put Your Stamp On This Well Kept 4 Level Sidesplit In The Beautiful Tree Lined Pinedale Community. Finished On 4 Levels This Home Boasts 3 Large Bedrooms, Family Room With Walkout To Private Yard And Finished Rec Room. Updates Include New Windows, Furnace & Ac & Huge Bonus Are Original Hardwood Floors In Pristine Condition. Single Car Garage With Access From The Lower Level And Lots Of Storage Room. Rsa
Extras
Inclusions: Fridge, Stove, Washer, Dryer, All Elfs, Window Coverings
Property Details
Facts for 539 Pinedale Avenue, Burlington
Status
Days on Market: 34
Last Status: Sold
Sold Date: May 22, 2019
Closed Date: Jun 27, 2019
Expiry Date: Aug 19, 2019
Sold Price: $715,000
Unavailable Date: May 22, 2019
Input Date: Apr 18, 2019
Property
Status: Sale
Property Type: Detached
Style: Sidesplit 4
Size (sq ft): 1100
Age: 51-99
Area: Burlington
Community: Appleby
Availability Date: Tba
Inside
Bedrooms: 3
Bathrooms: 1
Kitchens: 1
Rooms: 7
Den/Family Room: Yes
Air Conditioning: Central Air
Fireplace: Yes
Laundry Level: Lower
Central Vacuum: N
Washrooms: 1
Building
Basement: Part Bsmt
Basement 2: Part Fin
Heat Type: Forced Air
Heat Source: Gas
Exterior: Brick
Exterior: Wood
Elevator: N
UFFI: No
Water Supply: Municipal
Special Designation: Unknown
Other Structures: Garden Shed
Parking
Driveway: Pvt Double
Garage Spaces: 1
Garage Type: Attached
Covered Parking Spaces: 2
Total Parking Spaces: 3
Fees
Tax Year: 2018
Tax Legal Description: Plan 1306 Lot 146
Taxes: $3,456
Land
Cross Street: New/Burloak
Municipality District: Burlington
Fronting On: East
Parcel Number: 07014122
Pool: None
Sewer: Sewers
Lot Depth: 105 Feet
Lot Frontage: 60 Feet
Additional Media
- Virtual Tour: https://www.burlington-hamiltonrealestate.com/539-pinedale-avenue
Rooms
Room details for 539 Pinedale Avenue, Burlington
| Type | Dimensions | Description |
|---|---|---|
| Living Main | 4.00 x 5.30 | |
| Dining Main | 2.74 x 2.77 | |
| Kitchen Main | 2.47 x 4.54 | |
| Master 2nd | 3.11 x 4.39 | |
| Br 2nd | 2.47 x 3.08 | |
| Br 2nd | 2.77 x 3.39 | |
| Bathroom 2nd | - | 4 Pc Bath |
| Family Lower | 3.78 x 4.63 | |
| Rec Bsmt | 3.63 x 4.36 | |
| Laundry Bsmt | - |
| XXXXXXXX | XXX XX, XXXX |
XXXX XXX XXXX |
$XXX,XXX |
| XXX XX, XXXX |
XXXXXX XXX XXXX |
$XXX,XXX |
| XXXXXXXX XXXX | XXX XX, XXXX | $715,000 XXX XXXX |
| XXXXXXXX XXXXXX | XXX XX, XXXX | $719,900 XXX XXXX |

St Patrick Separate School
Elementary: CatholicPauline Johnson Public School
Elementary: PublicAscension Separate School
Elementary: CatholicMohawk Gardens Public School
Elementary: PublicFrontenac Public School
Elementary: PublicPineland Public School
Elementary: PublicGary Allan High School - SCORE
Secondary: PublicGary Allan High School - Bronte Creek
Secondary: PublicGary Allan High School - Burlington
Secondary: PublicRobert Bateman High School
Secondary: PublicCorpus Christi Catholic Secondary School
Secondary: CatholicNelson High School
Secondary: Public- 4 bath
- 3 bed
- 1500 sqft
1780 Lampman Avenue, Burlington, Ontario • L7L 6K7 • Appleby



