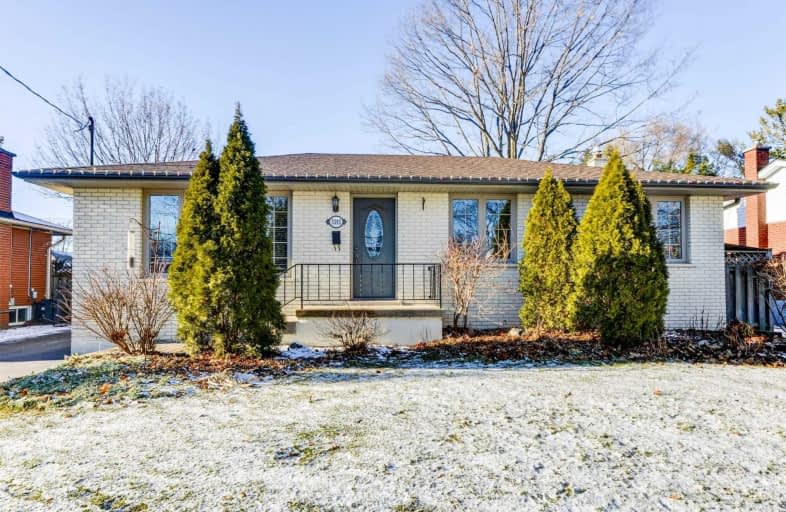Sold on Jan 20, 2019
Note: Property is not currently for sale or for rent.

-
Type: Detached
-
Style: Bungalow
-
Lot Size: 60 x 105 Feet
-
Age: 51-99 years
-
Taxes: $4,500 per year
-
Days on Site: 3 Days
-
Added: Jan 17, 2019 (3 days on market)
-
Updated:
-
Last Checked: 17 hours ago
-
MLS®#: W4339432
-
Listed By: Sutton group - summit realty inc., brokerage
Great Starter Home Or Perfect For Downsizers With Great Curb Appeal In Popular Elizabeth Gardens. Loads Of Room On Spacious Lot For Expansion. Fabulous Opportunity To Update, Add On Or Rebuild. Super Cute Home, With Hardwood On Main Floor, Large Window In Living Room, Laminate In Finished Basement. Roof, 2017, New Windows, New Detached Garage/Workshop Many Recent Updates. Walk To Lake, Close To Go And Transit.
Extras
Fridge, Stove, B/I Dishwasher, Washer And Dryer, All Light Fixtures, All Window Coverings Hot Water Tank Is Owned
Property Details
Facts for 5393 Spruce Avenue, Burlington
Status
Days on Market: 3
Last Status: Sold
Sold Date: Jan 20, 2019
Closed Date: Apr 15, 2019
Expiry Date: Apr 17, 2019
Sold Price: $730,000
Unavailable Date: Jan 20, 2019
Input Date: Jan 17, 2019
Property
Status: Sale
Property Type: Detached
Style: Bungalow
Age: 51-99
Area: Burlington
Community: Appleby
Availability Date: Tbd
Inside
Bedrooms: 3
Bedrooms Plus: 1
Bathrooms: 2
Kitchens: 1
Rooms: 8
Den/Family Room: No
Air Conditioning: Central Air
Fireplace: Yes
Washrooms: 2
Building
Basement: Finished
Basement 2: Full
Heat Type: Forced Air
Heat Source: Gas
Exterior: Brick
Water Supply: Municipal
Special Designation: Unknown
Parking
Driveway: Pvt Double
Garage Spaces: 2
Garage Type: Detached
Covered Parking Spaces: 6
Fees
Tax Year: 2018
Tax Legal Description: Lt 422 , Pl 607 ; S/T 45556 Burlington
Taxes: $4,500
Land
Cross Street: Spruce Ave And Burlo
Municipality District: Burlington
Fronting On: North
Pool: None
Sewer: Sewers
Lot Depth: 105 Feet
Lot Frontage: 60 Feet
Additional Media
- Virtual Tour: http://unbranded.mediatours.ca/property/5393-spruce-avenue-burlington/
Rooms
Room details for 5393 Spruce Avenue, Burlington
| Type | Dimensions | Description |
|---|---|---|
| Kitchen Main | - | |
| Living Main | - | |
| Master Main | - | |
| 2nd Br Main | - | |
| 3rd Br Main | - | |
| 4th Br Bsmt | - | |
| Rec Bsmt | - | |
| Rec Bsmt | - |
| XXXXXXXX | XXX XX, XXXX |
XXXX XXX XXXX |
$XXX,XXX |
| XXX XX, XXXX |
XXXXXX XXX XXXX |
$XXX,XXX |
| XXXXXXXX XXXX | XXX XX, XXXX | $730,000 XXX XXXX |
| XXXXXXXX XXXXXX | XXX XX, XXXX | $699,000 XXX XXXX |

St Patrick Separate School
Elementary: CatholicPauline Johnson Public School
Elementary: PublicAscension Separate School
Elementary: CatholicMohawk Gardens Public School
Elementary: PublicFrontenac Public School
Elementary: PublicPineland Public School
Elementary: PublicGary Allan High School - SCORE
Secondary: PublicGary Allan High School - Bronte Creek
Secondary: PublicGary Allan High School - Burlington
Secondary: PublicRobert Bateman High School
Secondary: PublicAssumption Roman Catholic Secondary School
Secondary: CatholicNelson High School
Secondary: Public

