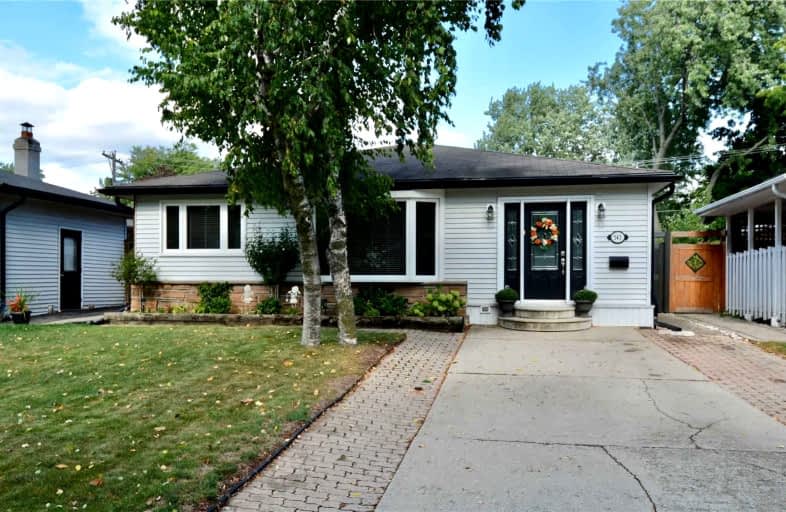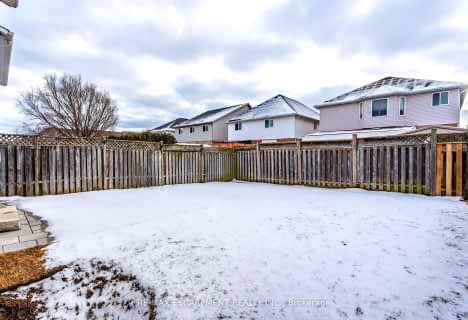
St Raphaels Separate School
Elementary: Catholic
1.49 km
Pauline Johnson Public School
Elementary: Public
0.34 km
Ascension Separate School
Elementary: Catholic
1.22 km
Mohawk Gardens Public School
Elementary: Public
1.69 km
Frontenac Public School
Elementary: Public
1.02 km
Pineland Public School
Elementary: Public
1.10 km
Gary Allan High School - SCORE
Secondary: Public
2.15 km
Gary Allan High School - Bronte Creek
Secondary: Public
2.95 km
Gary Allan High School - Burlington
Secondary: Public
2.91 km
Robert Bateman High School
Secondary: Public
1.01 km
Assumption Roman Catholic Secondary School
Secondary: Catholic
2.78 km
Nelson High School
Secondary: Public
1.04 km














