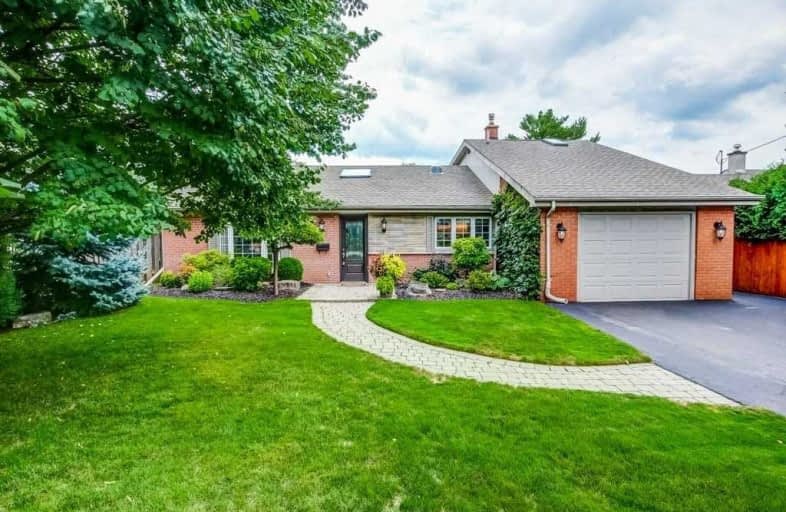Sold on Oct 06, 2020
Note: Property is not currently for sale or for rent.

-
Type: Detached
-
Style: Backsplit 3
-
Size: 2000 sqft
-
Lot Size: 60.01 x 104 Feet
-
Age: 51-99 years
-
Taxes: $5,233 per year
-
Days on Site: 18 Days
-
Added: Sep 18, 2020 (2 weeks on market)
-
Updated:
-
Last Checked: 3 hours ago
-
MLS®#: W4919225
-
Listed By: Sutton group about town realty inc., brokerage
Remodeled To Perfection! Nothing In This Home Hasn't Been Touched, Renovated Or Redesigned. Tons Of Light Pouring Down From The Skylights. Vaulted Ceilings, Sep Living & Dining, Built-In Speakers, Custom Kitchen With Everything You Need & More. Massive Deck Off The Kitchen Overlooking Private Backyard Sanctuary. Garage Legally Converted To 4th Bedrm W/Sep Entrance, Could Be Converted Back. Bedrms & Master Suite Addition Designed To Increase Storage & Bedroom
Extras
Sizes To Today's Standards. Lower Level W/Huge Windows, Gas F/P, Built-Ins & Heated Floor. Driveway Parking For 4 Cars. Very Mature & Quiet Street W/Terrific Schools. A Few Blocks From The Lakeshore And A Short Drive To Appleby Go Station.
Property Details
Facts for 5444 Randolph Crescent, Burlington
Status
Days on Market: 18
Last Status: Sold
Sold Date: Oct 06, 2020
Closed Date: Nov 30, 2020
Expiry Date: Dec 18, 2020
Sold Price: $1,136,000
Unavailable Date: Oct 06, 2020
Input Date: Sep 18, 2020
Property
Status: Sale
Property Type: Detached
Style: Backsplit 3
Size (sq ft): 2000
Age: 51-99
Area: Burlington
Community: Appleby
Availability Date: Tbd
Inside
Bedrooms: 4
Bathrooms: 3
Kitchens: 1
Rooms: 3
Den/Family Room: No
Air Conditioning: Central Air
Fireplace: Yes
Laundry Level: Lower
Central Vacuum: Y
Washrooms: 3
Building
Basement: Finished
Heat Type: Forced Air
Heat Source: Gas
Exterior: Brick
Water Supply: Municipal
Special Designation: Unknown
Retirement: N
Parking
Driveway: Pvt Double
Garage Type: None
Covered Parking Spaces: 4
Total Parking Spaces: 4
Fees
Tax Year: 2020
Tax Legal Description: Lt 185, Pl 607; Burlington
Taxes: $5,233
Highlights
Feature: Fenced Yard
Feature: Park
Feature: Public Transit
Feature: School
Feature: Wooded/Treed
Land
Cross Street: Burloak Drive To Ran
Municipality District: Burlington
Fronting On: East
Parcel Number: 070010443
Pool: None
Sewer: Sewers
Lot Depth: 104 Feet
Lot Frontage: 60.01 Feet
Acres: < .50
Rooms
Room details for 5444 Randolph Crescent, Burlington
| Type | Dimensions | Description |
|---|---|---|
| Foyer Main | - | Skylight |
| Living Main | 3.94 x 4.90 | Vaulted Ceiling |
| Dining Main | 2.88 x 3.90 | Wainscoting, Built-In Speakers |
| Breakfast Lower | 3.35 x 4.01 | |
| Kitchen Main | 4.05 x 4.52 | W/O To Deck, Built-In Speakers |
| Den Main | 2.66 x 3.01 | |
| Br Main | 2.87 x 4.04 | |
| Br In Betwn | 3.45 x 3.90 | |
| Br In Betwn | 2.77 x 5.73 | |
| Master Upper | 4.05 x 5.35 | Skylight, 4 Pc Ensuite |
| Family Lower | 3.94 x 7.21 | Heated Floor, Fireplace, B/I Bookcase |
| Laundry Lower | 2.84 x 3.34 |
| XXXXXXXX | XXX XX, XXXX |
XXXX XXX XXXX |
$X,XXX,XXX |
| XXX XX, XXXX |
XXXXXX XXX XXXX |
$X,XXX,XXX | |
| XXXXXXXX | XXX XX, XXXX |
XXXXXXX XXX XXXX |
|
| XXX XX, XXXX |
XXXXXX XXX XXXX |
$X,XXX,XXX |
| XXXXXXXX XXXX | XXX XX, XXXX | $1,136,000 XXX XXXX |
| XXXXXXXX XXXXXX | XXX XX, XXXX | $1,149,900 XXX XXXX |
| XXXXXXXX XXXXXXX | XXX XX, XXXX | XXX XXXX |
| XXXXXXXX XXXXXX | XXX XX, XXXX | $1,099,000 XXX XXXX |

St Patrick Separate School
Elementary: CatholicAscension Separate School
Elementary: CatholicMohawk Gardens Public School
Elementary: PublicFrontenac Public School
Elementary: PublicSt Dominics Separate School
Elementary: CatholicPineland Public School
Elementary: PublicGary Allan High School - SCORE
Secondary: PublicGary Allan High School - Bronte Creek
Secondary: PublicGary Allan High School - Burlington
Secondary: PublicRobert Bateman High School
Secondary: PublicAssumption Roman Catholic Secondary School
Secondary: CatholicNelson High School
Secondary: Public- 4 bath
- 4 bed
633 Fothergill Boulevard, Burlington, Ontario • L7L 6E3 • Appleby



