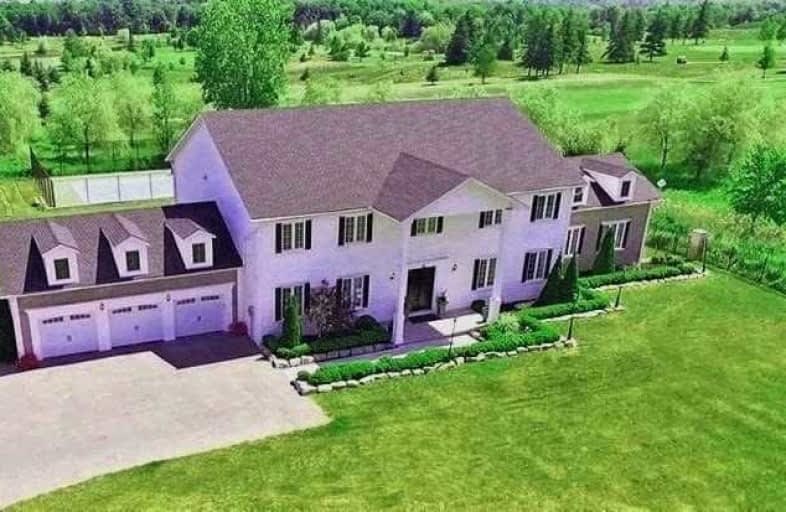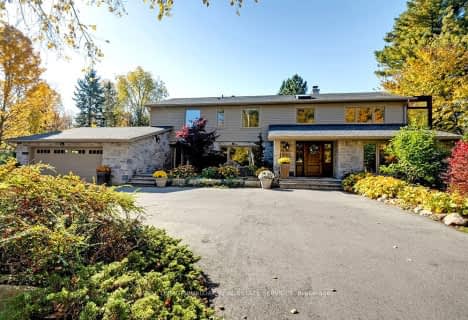Inactive on Dec 20, 2020
Note: Property is not currently for sale or for rent.

-
Type: Detached
-
Style: 2-Storey
-
Size: 5000 sqft
-
Lot Size: 200 x 300 Feet
-
Age: 6-15 years
-
Taxes: $10,660 per year
-
Days on Site: 164 Days
-
Added: Jul 09, 2020 (5 months on market)
-
Updated:
-
Last Checked: 3 months ago
-
MLS®#: W4823653
-
Listed By: Royal lepage real estate services ltd., brokerage
Situated On 1.38 Acres Of Land,And Backing Onto Indian Wells Golf Club, This Home Has So Much To Boast About. Custom Built In 2011, With Spacious Principle Rooms, And Impressive Vauted Ceilings Of The Main Floor And The 4 Unique Upper Level Private Ensuite Bedrooms Gives This Home A Sense Of Grandeur And Chic. Gated, Private And Overlooking The Beautiful Niagara Escarpment Located In The Country But Minutes Away From Shopping, Restaurants & Hwy Links
Extras
See Chattles List Attached To This Lisitng
Property Details
Facts for 5455 Walkers Line, Burlington
Status
Days on Market: 164
Last Status: Expired
Sold Date: Jun 19, 2025
Closed Date: Nov 30, -0001
Expiry Date: Dec 20, 2020
Unavailable Date: Dec 20, 2020
Input Date: Jul 09, 2020
Prior LSC: Listing with no contract changes
Property
Status: Sale
Property Type: Detached
Style: 2-Storey
Size (sq ft): 5000
Age: 6-15
Area: Burlington
Community: Rural Burlington
Availability Date: Flex
Assessment Amount: $1,989,000
Assessment Year: 2020
Inside
Bedrooms: 4
Bedrooms Plus: 1
Bathrooms: 6
Kitchens: 1
Rooms: 15
Den/Family Room: Yes
Air Conditioning: Central Air
Fireplace: Yes
Laundry Level: Upper
Central Vacuum: Y
Washrooms: 6
Utilities
Electricity: Yes
Gas: No
Cable: No
Telephone: Yes
Building
Basement: Finished
Basement 2: Full
Heat Type: Forced Air
Heat Source: Gas
Exterior: Alum Siding
Exterior: Vinyl Siding
Elevator: N
Energy Certificate: N
Water Supply Type: Drilled Well
Water Supply: Well
Special Designation: Unknown
Other Structures: Garden Shed
Parking
Driveway: Private
Garage Spaces: 3
Garage Type: Attached
Covered Parking Spaces: 10
Total Parking Spaces: 13
Fees
Tax Year: 2019
Tax Legal Description: See Attached For Full Property Description.
Taxes: $10,660
Highlights
Feature: Clear View
Feature: Fenced Yard
Feature: Golf
Land
Cross Street: Walker's Li, S Of Br
Municipality District: Burlington
Fronting On: East
Parcel Number: 072070017
Pool: None
Sewer: Septic
Lot Depth: 300 Feet
Lot Frontage: 200 Feet
Acres: .50-1.99
Zoning: Nec Dev Control
Waterfront: None
Additional Media
- Virtual Tour: https://onecgi.ca/5455-walkers-line-burlington-on
Rooms
Room details for 5455 Walkers Line, Burlington
| Type | Dimensions | Description |
|---|---|---|
| Living Ground | 5.46 x 6.55 | Hardwood Floor, Electric Fireplace, B/I Bookcase |
| Dining Ground | 5.46 x 6.60 | Hardwood Floor, Crown Moulding, California Shutters |
| Great Rm Ground | 7.04 x 8.97 | Hardwood Floor, Gas Fireplace, B/I Shelves |
| Kitchen Ground | 6.22 x 6.25 | Tile Floor, Centre Island, Pantry |
| Breakfast Ground | 4.11 x 6.20 | Tile Floor, French Doors, W/O To Deck |
| Office Ground | 4.24 x 4.24 | Hardwood Floor, B/I Bookcase, California Shutters |
| Exercise Ground | 3.02 x 4.24 | Hardwood Floor, Mirrored Walls, California Shutters |
| Master 2nd | 6.15 x 6.86 | Hardwood Floor, 5 Pc Ensuite, W/I Closet |
| 2nd Br 2nd | 4.24 x 6.63 | Hardwood Floor, 3 Pc Ensuite, B/I Desk |
| 3rd Br 2nd | 5.36 x 6.60 | Hardwood Floor, 4 Pc Ensuite, B/I Desk |
| 4th Br 2nd | 5.13 x 6.50 | Hardwood Floor, 4 Pc Ensuite, B/I Desk |
| Laundry 2nd | 2.39 x 5.66 | Hardwood Floor, B/I Shelves, California Shutters |
| XXXXXXXX | XXX XX, XXXX |
XXXXXXXX XXX XXXX |
|
| XXX XX, XXXX |
XXXXXX XXX XXXX |
$X,XXX,XXX | |
| XXXXXXXX | XXX XX, XXXX |
XXXX XXX XXXX |
$X,XXX,XXX |
| XXX XX, XXXX |
XXXXXX XXX XXXX |
$X,XXX,XXX | |
| XXXXXXXX | XXX XX, XXXX |
XXXXXXX XXX XXXX |
|
| XXX XX, XXXX |
XXXXXX XXX XXXX |
$X,XXX,XXX |
| XXXXXXXX XXXXXXXX | XXX XX, XXXX | XXX XXXX |
| XXXXXXXX XXXXXX | XXX XX, XXXX | $2,950,000 XXX XXXX |
| XXXXXXXX XXXX | XXX XX, XXXX | $2,000,000 XXX XXXX |
| XXXXXXXX XXXXXX | XXX XX, XXXX | $2,050,000 XXX XXXX |
| XXXXXXXX XXXXXXX | XXX XX, XXXX | XXX XXXX |
| XXXXXXXX XXXXXX | XXX XX, XXXX | $2,199,000 XXX XXXX |

Kilbride Public School
Elementary: PublicBoyne Public School
Elementary: PublicLumen Christi Catholic Elementary School Elementary School
Elementary: CatholicSt. Anne Catholic Elementary School
Elementary: CatholicAlton Village Public School
Elementary: PublicP. L. Robertson Public School
Elementary: PublicE C Drury/Trillium Demonstration School
Secondary: ProvincialGary Allan High School - Milton
Secondary: PublicMilton District High School
Secondary: PublicNotre Dame Roman Catholic Secondary School
Secondary: CatholicJean Vanier Catholic Secondary School
Secondary: CatholicDr. Frank J. Hayden Secondary School
Secondary: Public- — bath
- — bed
- — sqft
2365 Britannia Road, Burlington, Ontario • L7P 0E8 • Rural Burlington



