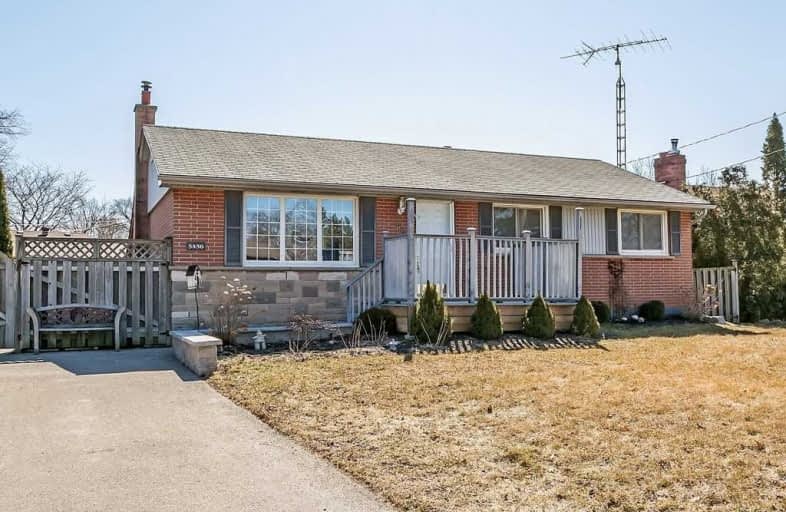Sold on May 10, 2019
Note: Property is not currently for sale or for rent.

-
Type: Detached
-
Style: Bungalow
-
Lot Size: 60 x 105 Feet
-
Age: 51-99 years
-
Taxes: $3,591 per year
-
Days on Site: 42 Days
-
Added: Sep 07, 2019 (1 month on market)
-
Updated:
-
Last Checked: 7 hours ago
-
MLS®#: W4397403
-
Listed By: Re/max aboutowne realty corp., brokerage
Charming 3 Bdrm Bungalow In South Burlington, Steps To Lake, Wooded Areas And Trails. Finished Bsmt W/ 3Pce Bath, Rec Room W/Bar & Family Rm. Large 3 Season Sunroom Across The Back. Open Concept Liv & Din (Hrdwd Under Broadloom). Eat In Kitchen. Hardwood On Main Under Carpets. 4 Pce Main Bath. Ample Parking. Transitional Neighbourhood With Renovated And New Builds.
Extras
Include: Fridge, Stove, B/I D/W, Washer, Dryer, All Elf's, All Window Trtmts, Fireplace As Is, Shed Exclude: None Rental: Hot Water Tank
Property Details
Facts for 5456 Calvert Place, Burlington
Status
Days on Market: 42
Last Status: Sold
Sold Date: May 10, 2019
Closed Date: Jul 02, 2019
Expiry Date: May 31, 2019
Sold Price: $653,000
Unavailable Date: May 10, 2019
Input Date: Mar 29, 2019
Property
Status: Sale
Property Type: Detached
Style: Bungalow
Age: 51-99
Area: Burlington
Community: Appleby
Availability Date: Flexible
Inside
Bedrooms: 3
Bathrooms: 2
Kitchens: 1
Rooms: 8
Den/Family Room: No
Air Conditioning: Central Air
Fireplace: Yes
Laundry Level: Lower
Washrooms: 2
Building
Basement: Finished
Basement 2: Full
Heat Type: Forced Air
Heat Source: Gas
Exterior: Brick
Water Supply: Municipal
Special Designation: Unknown
Parking
Driveway: Mutual
Garage Type: None
Covered Parking Spaces: 4
Total Parking Spaces: 4
Fees
Tax Year: 2018
Tax Legal Description: Plan 607, Lot 250
Taxes: $3,591
Highlights
Feature: Park
Feature: Public Transit
Feature: School
Feature: Wooded/Treed
Land
Cross Street: Foxbar/Randolph/Calv
Municipality District: Burlington
Fronting On: South
Pool: None
Sewer: Sewers
Lot Depth: 105 Feet
Lot Frontage: 60 Feet
Lot Irregularities: Aps
Acres: < .50
Zoning: Residential
Rooms
Room details for 5456 Calvert Place, Burlington
| Type | Dimensions | Description |
|---|---|---|
| Living Main | 3.38 x 4.47 | |
| Dining Main | 3.38 x 3.48 | |
| Kitchen Main | 3.35 x 3.45 | |
| Master Main | 3.38 x 3.48 | |
| 2nd Br Main | 2.44 x 3.05 | |
| 3rd Br Main | 2.54 x 3.05 | |
| Sunroom Main | 3.45 x 8.28 | |
| Other Main | 3.33 x 3.66 | |
| Rec Bsmt | 5.69 x 9.91 | |
| Family Bsmt | 3.28 x 5.74 | |
| Laundry Bsmt | 3.68 x 5.13 |
| XXXXXXXX | XXX XX, XXXX |
XXXX XXX XXXX |
$XXX,XXX |
| XXX XX, XXXX |
XXXXXX XXX XXXX |
$XXX,XXX |
| XXXXXXXX XXXX | XXX XX, XXXX | $653,000 XXX XXXX |
| XXXXXXXX XXXXXX | XXX XX, XXXX | $674,800 XXX XXXX |

St Patrick Separate School
Elementary: CatholicAscension Separate School
Elementary: CatholicMohawk Gardens Public School
Elementary: PublicFrontenac Public School
Elementary: PublicSt Dominics Separate School
Elementary: CatholicPineland Public School
Elementary: PublicGary Allan High School - SCORE
Secondary: PublicGary Allan High School - Bronte Creek
Secondary: PublicGary Allan High School - Burlington
Secondary: PublicRobert Bateman High School
Secondary: PublicAssumption Roman Catholic Secondary School
Secondary: CatholicNelson High School
Secondary: Public- 2 bath
- 3 bed
602 Appleby Line, Burlington, Ontario • L7L 2Y3 • Shoreacres



