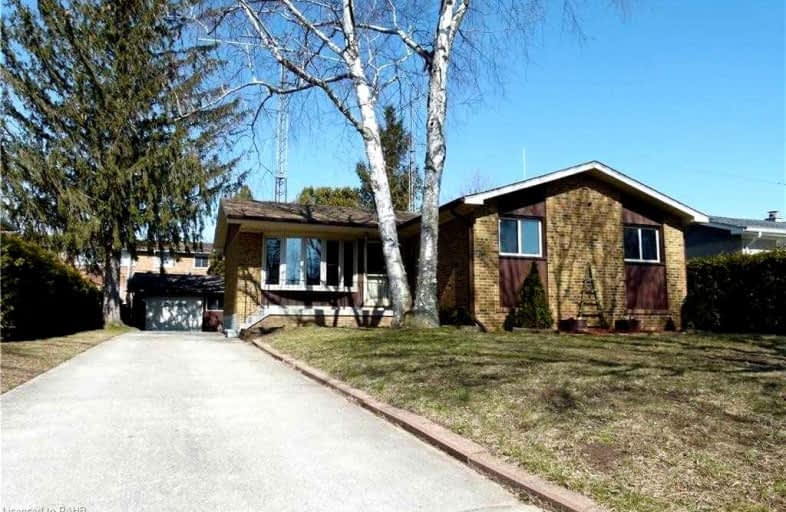
St Patrick Separate School
Elementary: Catholic
1.08 km
Ascension Separate School
Elementary: Catholic
1.06 km
Mohawk Gardens Public School
Elementary: Public
0.93 km
Frontenac Public School
Elementary: Public
1.33 km
St Dominics Separate School
Elementary: Catholic
2.83 km
Pineland Public School
Elementary: Public
1.46 km
Gary Allan High School - SCORE
Secondary: Public
4.33 km
Gary Allan High School - Bronte Creek
Secondary: Public
5.12 km
Gary Allan High School - Burlington
Secondary: Public
5.07 km
Robert Bateman High School
Secondary: Public
1.27 km
Corpus Christi Catholic Secondary School
Secondary: Catholic
4.33 km
Nelson High School
Secondary: Public
3.23 km






