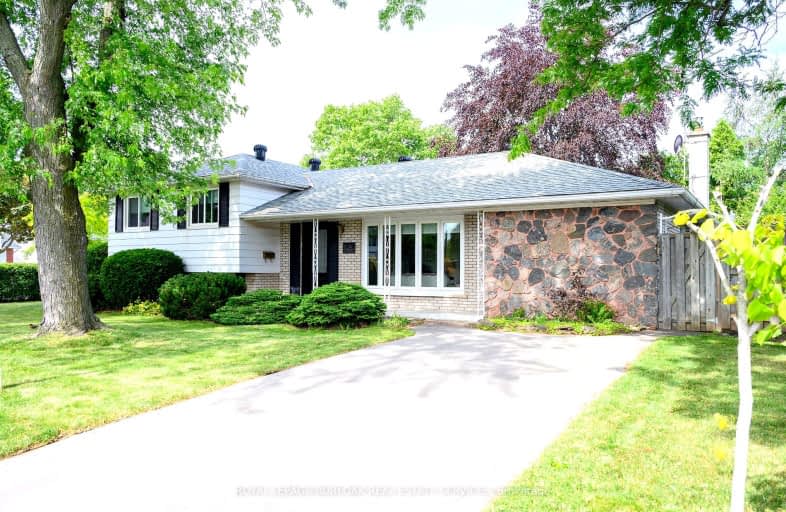Car-Dependent
- Almost all errands require a car.
Some Transit
- Most errands require a car.
Bikeable
- Some errands can be accomplished on bike.

St Patrick Separate School
Elementary: CatholicAscension Separate School
Elementary: CatholicMohawk Gardens Public School
Elementary: PublicFrontenac Public School
Elementary: PublicSt Dominics Separate School
Elementary: CatholicPineland Public School
Elementary: PublicGary Allan High School - SCORE
Secondary: PublicGary Allan High School - Bronte Creek
Secondary: PublicGary Allan High School - Burlington
Secondary: PublicRobert Bateman High School
Secondary: PublicCorpus Christi Catholic Secondary School
Secondary: CatholicNelson High School
Secondary: Public-
Tipsy Beaver Bar and Grill
3420 Rebecca Street, Oakville, ON L6L 6W2 0.86km -
Supreme Bar & Grill
5111 New Street, Burlington, ON L7L 1V2 1.59km -
Loondocks
5111 New Street, Burlington, ON L7L 1V2 1.59km
-
Tim Horton’s
3480 Superior Court, Oakville, ON L6L 0C4 1.47km -
I Heart Boba
5000 New Street, Burlington, ON L7L 1V1 1.81km -
Starbucks
5111 New Street, Burlington, ON L7L 1V2 1.85km
-
Womens Fitness Clubs of Canada
200-491 Appleby Line, Burlington, ON L7L 2Y1 1.84km -
Crunch Fitness Burloak
3465 Wyecroft Road, Oakville, ON L6L 0B6 2.54km -
Tidal CrossFit Bronte
2334 Wyecroft Road, Unit B11, Oakville, ON L6L 6M1 3.89km
-
St George Pharamcy
5295 Lakeshore Road, Ste 5, Burlington, ON L7L 1.35km -
Rexall Pharmaplus
5061 New Street, Burlington, ON L7L 1V1 1.82km -
Shoppers Drug Mart
4524 New Street, Burlington, ON L7L 6B1 1.88km
-
Ornina Kebab
3420 Rebecca Street, Unit 20, Oakville, ON L6L 6W2 0.84km -
Nonna's Oven
3420 Rebecca Street, Oakville, ON L6L 6W2 0.85km -
Funky Thai 2 Go
3414-3420 Rebecca Street, Oakville, ON L6L 6W2 0.86km
-
Riocan Centre Burloak
3543 Wyecroft Road, Oakville, ON L6L 0B6 2.25km -
Hopedale Mall
1515 Rebecca Street, Oakville, ON L6L 5G8 4.51km -
Millcroft Shopping Centre
2000-2080 Appleby Line, Burlington, ON L7L 6M6 5.42km
-
Fortinos
5111 New Street, Burlington, ON L7L 1V2 1.67km -
Longo's
3455 Wyecroft Rd, Oakville, ON L6L 0B6 2.48km -
Farm Boy
2441 Lakeshore Road W, Oakville, ON L6L 5V5 2.75km
-
Liquor Control Board of Ontario
5111 New Street, Burlington, ON L7L 1V2 1.59km -
LCBO
3041 Walkers Line, Burlington, ON L5L 5Z6 7.52km -
The Beer Store
396 Elizabeth St, Burlington, ON L7R 2L6 7.56km
-
Discovery Collision
5135 Fairview Street, Burlington, ON L7L 4W8 1.83km -
Petro Canada
845 Burloak Drive, Oakville, ON L6M 4J7 2.05km -
Good Neighbour Garage
3069 Lakeshore Road W, Oakville, ON L6L 1J1 2.1km
-
Cineplex Cinemas
3531 Wyecroft Road, Oakville, ON L6L 0B7 2.21km -
Cinestarz
460 Brant Street, Unit 3, Burlington, ON L7R 4B6 7.69km -
Encore Upper Canada Place Cinemas
460 Brant St, Unit 3, Burlington, ON L7R 4B6 7.69km
-
Burlington Public Libraries & Branches
676 Appleby Line, Burlington, ON L7L 5Y1 2.24km -
Oakville Public Library
1274 Rebecca Street, Oakville, ON L6L 1Z2 5.34km -
Burlington Public Library
2331 New Street, Burlington, ON L7R 1J4 6.4km
-
Oakville Trafalgar Memorial Hospital
3001 Hospital Gate, Oakville, ON L6M 0L8 8.44km -
Joseph Brant Hospital
1245 Lakeshore Road, Burlington, ON L7S 0A2 8.62km -
Medichair Halton
549 Bronte Road, Oakville, ON L6L 6S3 2.8km
-
Creek Path Woods
0.4km -
Burloak Waterfront Park
5420 Lakeshore Rd, Burlington ON 0.81km -
Shell Gas
3376 Lakeshore W, Oakville ON 0.81km
-
TD Canada Trust ATM
2000 Appleby Line, Burlington ON L7L 6M6 4.87km -
TD Canada Trust Branch and ATM
777 Guelph Line, Burlington ON L7R 3N2 5.91km -
TD Bank Financial Group
2993 Westoak Trails Blvd (at Bronte Rd.), Oakville ON L6M 5E4 6.17km
- 2 bath
- 3 bed
- 1100 sqft
5194 Broughton Crescent, Burlington, Ontario • L7L 3B9 • Appleby














