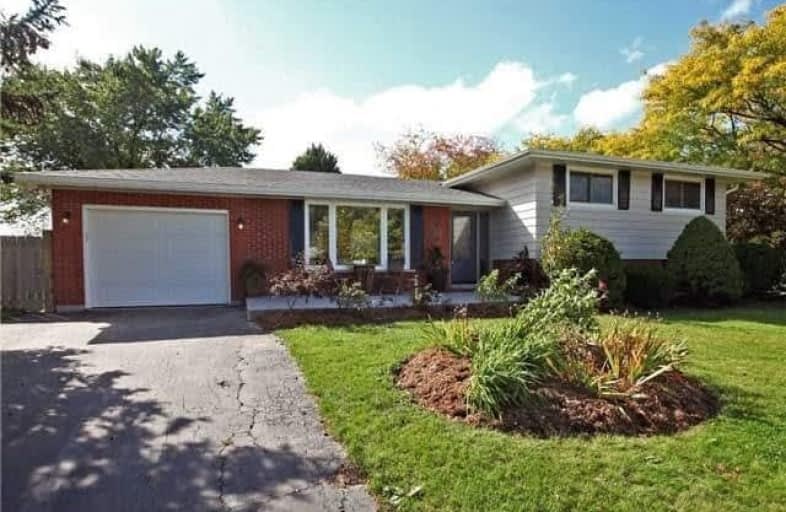
St Raphaels Separate School
Elementary: Catholic
1.61 km
Pauline Johnson Public School
Elementary: Public
0.40 km
Ascension Separate School
Elementary: Catholic
1.13 km
Mohawk Gardens Public School
Elementary: Public
1.65 km
Frontenac Public School
Elementary: Public
0.91 km
Pineland Public School
Elementary: Public
1.08 km
Gary Allan High School - SCORE
Secondary: Public
2.27 km
Gary Allan High School - Bronte Creek
Secondary: Public
3.07 km
Gary Allan High School - Burlington
Secondary: Public
3.02 km
Robert Bateman High School
Secondary: Public
0.93 km
Assumption Roman Catholic Secondary School
Secondary: Catholic
2.88 km
Nelson High School
Secondary: Public
1.16 km







