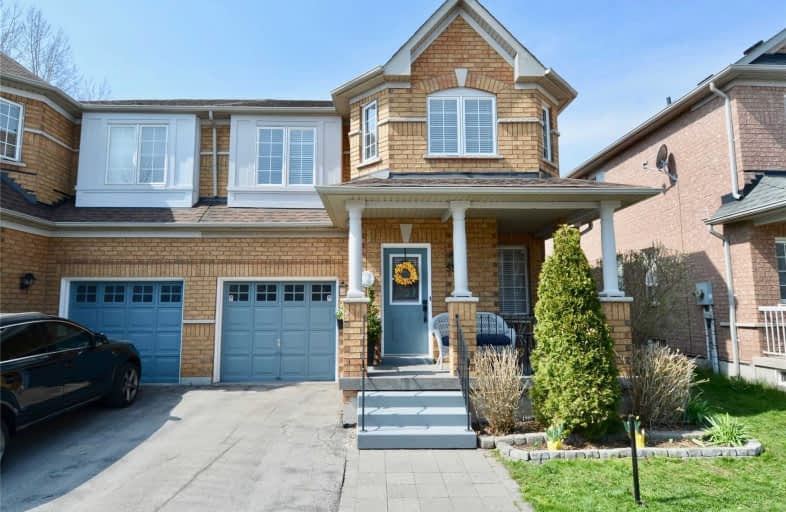
St Patrick Separate School
Elementary: Catholic
1.66 km
Pauline Johnson Public School
Elementary: Public
2.64 km
Ascension Separate School
Elementary: Catholic
1.26 km
Mohawk Gardens Public School
Elementary: Public
1.45 km
Frontenac Public School
Elementary: Public
1.35 km
Pineland Public School
Elementary: Public
1.83 km
Gary Allan High School - SCORE
Secondary: Public
4.51 km
Gary Allan High School - Burlington
Secondary: Public
5.26 km
Robert Bateman High School
Secondary: Public
1.46 km
Corpus Christi Catholic Secondary School
Secondary: Catholic
3.73 km
Nelson High School
Secondary: Public
3.40 km
Garth Webb Secondary School
Secondary: Public
5.73 km








