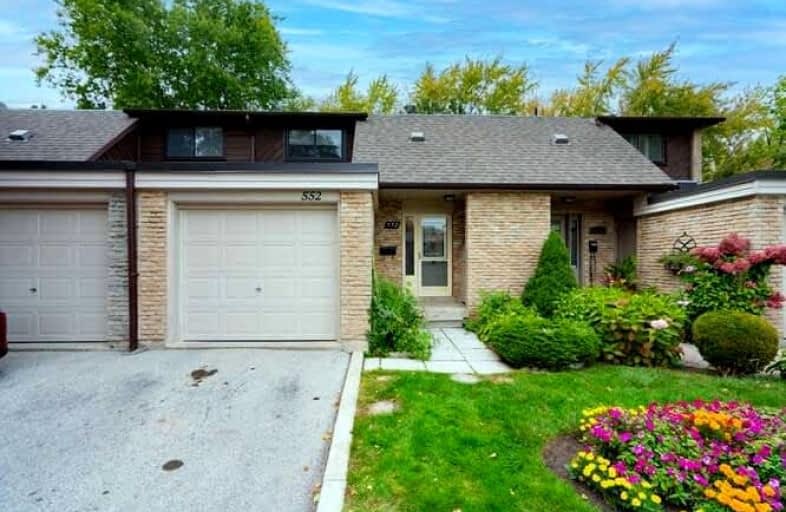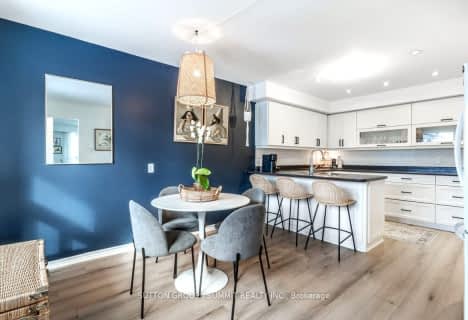
St Patrick Separate School
Elementary: Catholic
1.28 km
Pauline Johnson Public School
Elementary: Public
1.70 km
Ascension Separate School
Elementary: Catholic
0.44 km
Mohawk Gardens Public School
Elementary: Public
1.01 km
Frontenac Public School
Elementary: Public
0.41 km
Pineland Public School
Elementary: Public
1.06 km
Gary Allan High School - SCORE
Secondary: Public
3.57 km
Gary Allan High School - Bronte Creek
Secondary: Public
4.37 km
Gary Allan High School - Burlington
Secondary: Public
4.33 km
Robert Bateman High School
Secondary: Public
0.59 km
Corpus Christi Catholic Secondary School
Secondary: Catholic
3.70 km
Nelson High School
Secondary: Public
2.46 km
For Sale
2 Bedrooms






