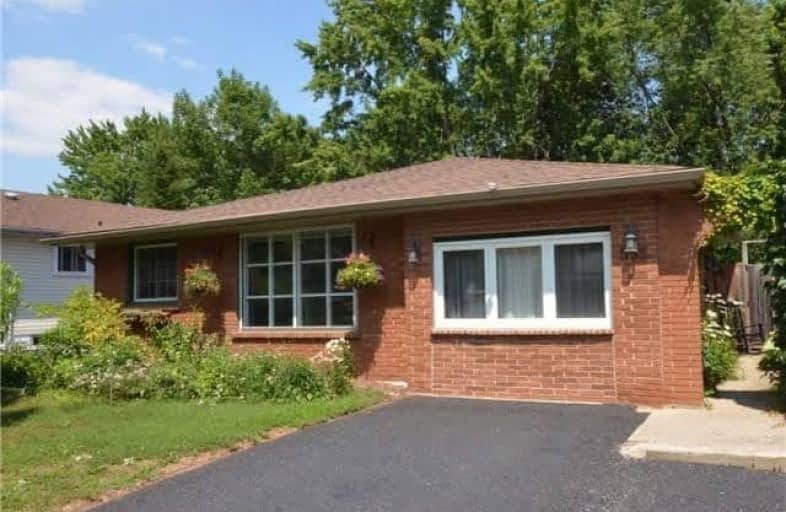Removed on Mar 25, 2019
Note: Property is not currently for sale or for rent.

-
Type: Detached
-
Style: Backsplit 3
-
Lease Term: 1 Year
-
Possession: Immediately
-
All Inclusive: N
-
Lot Size: 46 x 110 Feet
-
Age: No Data
-
Days on Site: 41 Days
-
Added: Feb 11, 2019 (1 month on market)
-
Updated:
-
Last Checked: 3 months ago
-
MLS®#: W4356825
-
Listed By: Right at home realty inc., brokerage
Welcome To This Fine 3 Bedroom, Back Split Home Situated In A Desirable Southeast Street In The Nelson High Sch Dist. Backs Onto Longmoor Park With Mature Trees. Renovated Kitchen With Granite Counters & Backsplash. New Hardwood Flooring In Living/Dining Room.New Washer & Dryer. Newly Tiled Basement Rec.Room., Ideal For Family Gathering & Entertaining. Connected Office/Studio With Lots Of Natural Light. Excellent Family Friendly Location!
Extras
All Elfs, Fridge, Stove, Washer, Dryer & Built-In Dish Washer. Cac & Heating Furnace. 3 Pantries In The Kitchen & Huge Crawl Space For Extra Storage.Large Backyard Shed And Butterfly Gardens.
Property Details
Facts for 555 Chamberlain Road, Burlington
Status
Days on Market: 41
Last Status: Suspended
Sold Date: Jan 01, 0001
Closed Date: Jan 01, 0001
Expiry Date: Apr 30, 2019
Unavailable Date: Mar 25, 2019
Input Date: Feb 11, 2019
Property
Status: Lease
Property Type: Detached
Style: Backsplit 3
Area: Burlington
Community: Shoreacres
Availability Date: Immediately
Inside
Bedrooms: 3
Bathrooms: 2
Kitchens: 1
Rooms: 7
Den/Family Room: Yes
Air Conditioning: Central Air
Fireplace: Yes
Laundry: Ensuite
Washrooms: 2
Utilities
Utilities Included: N
Building
Basement: Finished
Heat Type: Forced Air
Heat Source: Gas
Exterior: Brick
Private Entrance: Y
Water Supply: Municipal
Special Designation: Unknown
Other Structures: Garden Shed
Parking
Driveway: Private
Parking Included: Yes
Garage Type: None
Covered Parking Spaces: 2
Fees
Cable Included: No
Central A/C Included: No
Common Elements Included: Yes
Heating Included: No
Hydro Included: No
Water Included: No
Highlights
Feature: Park
Land
Cross Street: Appleby Line/Longmoo
Municipality District: Burlington
Fronting On: East
Parcel Number: 070300061
Pool: None
Sewer: Sewers
Lot Depth: 110 Feet
Lot Frontage: 46 Feet
Payment Frequency: Monthly
Rooms
Room details for 555 Chamberlain Road, Burlington
| Type | Dimensions | Description |
|---|---|---|
| Living Main | 3.48 x 4.85 | Hardwood Floor |
| Dining Main | 2.72 x 2.95 | Hardwood Floor |
| Kitchen Main | 2.84 x 3.66 | Backsplash |
| Office Main | 3.02 x 4.75 | Hardwood Floor |
| Master 2nd | 3.05 x 5.18 | Large Closet |
| 2nd Br 2nd | 2.82 x 2.87 | |
| 3rd Br 2nd | 2.39 x 3.02 | |
| Other Bsmt | 2.82 x 3.89 | |
| Rec Bsmt | 3.89 x 5.77 |
| XXXXXXXX | XXX XX, XXXX |
XXXXXXX XXX XXXX |
|
| XXX XX, XXXX |
XXXXXX XXX XXXX |
$X,XXX | |
| XXXXXXXX | XXX XX, XXXX |
XXXXXXX XXX XXXX |
|
| XXX XX, XXXX |
XXXXXX XXX XXXX |
$X,XXX | |
| XXXXXXXX | XXX XX, XXXX |
XXXX XXX XXXX |
$XXX,XXX |
| XXX XX, XXXX |
XXXXXX XXX XXXX |
$XXX,XXX | |
| XXXXXXXX | XXX XX, XXXX |
XXXXXXX XXX XXXX |
|
| XXX XX, XXXX |
XXXXXX XXX XXXX |
$XXX,XXX | |
| XXXXXXXX | XXX XX, XXXX |
XXXXXXX XXX XXXX |
|
| XXX XX, XXXX |
XXXXXX XXX XXXX |
$XXX,XXX |
| XXXXXXXX XXXXXXX | XXX XX, XXXX | XXX XXXX |
| XXXXXXXX XXXXXX | XXX XX, XXXX | $2,400 XXX XXXX |
| XXXXXXXX XXXXXXX | XXX XX, XXXX | XXX XXXX |
| XXXXXXXX XXXXXX | XXX XX, XXXX | $2,200 XXX XXXX |
| XXXXXXXX XXXX | XXX XX, XXXX | $615,000 XXX XXXX |
| XXXXXXXX XXXXXX | XXX XX, XXXX | $625,000 XXX XXXX |
| XXXXXXXX XXXXXXX | XXX XX, XXXX | XXX XXXX |
| XXXXXXXX XXXXXX | XXX XX, XXXX | $699,999 XXX XXXX |
| XXXXXXXX XXXXXXX | XXX XX, XXXX | XXX XXXX |
| XXXXXXXX XXXXXX | XXX XX, XXXX | $699,999 XXX XXXX |

St Raphaels Separate School
Elementary: CatholicPauline Johnson Public School
Elementary: PublicAscension Separate School
Elementary: CatholicMohawk Gardens Public School
Elementary: PublicFrontenac Public School
Elementary: PublicPineland Public School
Elementary: PublicGary Allan High School - SCORE
Secondary: PublicGary Allan High School - Bronte Creek
Secondary: PublicGary Allan High School - Burlington
Secondary: PublicRobert Bateman High School
Secondary: PublicAssumption Roman Catholic Secondary School
Secondary: CatholicNelson High School
Secondary: Public

