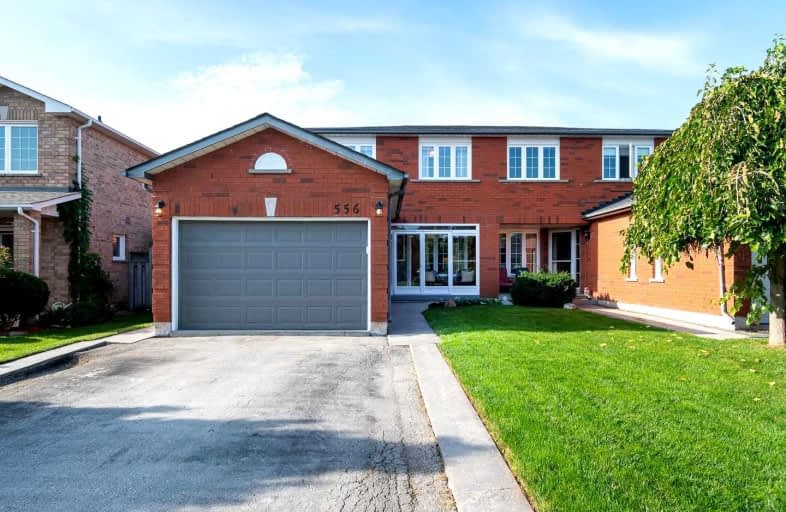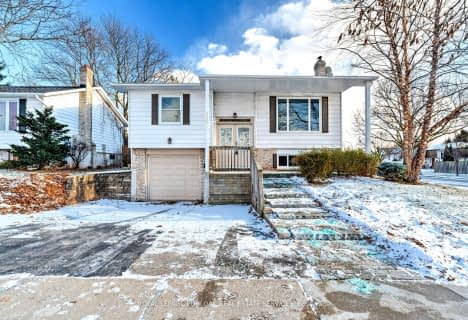
St Patrick Separate School
Elementary: Catholic
1.65 km
Pauline Johnson Public School
Elementary: Public
2.55 km
Ascension Separate School
Elementary: Catholic
1.20 km
Mohawk Gardens Public School
Elementary: Public
1.42 km
Frontenac Public School
Elementary: Public
1.27 km
Pineland Public School
Elementary: Public
1.78 km
Gary Allan High School - SCORE
Secondary: Public
4.43 km
Gary Allan High School - Bronte Creek
Secondary: Public
5.23 km
Gary Allan High School - Burlington
Secondary: Public
5.19 km
Robert Bateman High School
Secondary: Public
1.40 km
Corpus Christi Catholic Secondary School
Secondary: Catholic
3.68 km
Nelson High School
Secondary: Public
3.32 km






