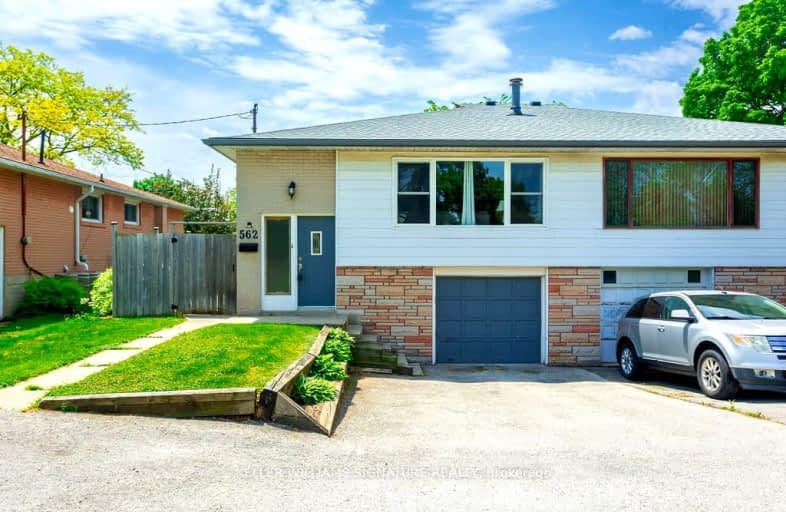
Video Tour
Very Walkable
- Most errands can be accomplished on foot.
82
/100
Good Transit
- Some errands can be accomplished by public transportation.
56
/100
Very Bikeable
- Most errands can be accomplished on bike.
72
/100

St Raphaels Separate School
Elementary: Catholic
1.91 km
Pauline Johnson Public School
Elementary: Public
0.69 km
Ascension Separate School
Elementary: Catholic
0.86 km
Mohawk Gardens Public School
Elementary: Public
1.44 km
Frontenac Public School
Elementary: Public
0.61 km
Pineland Public School
Elementary: Public
0.95 km
Gary Allan High School - SCORE
Secondary: Public
2.57 km
Gary Allan High School - Bronte Creek
Secondary: Public
3.37 km
Gary Allan High School - Burlington
Secondary: Public
3.33 km
Robert Bateman High School
Secondary: Public
0.67 km
Assumption Roman Catholic Secondary School
Secondary: Catholic
3.18 km
Nelson High School
Secondary: Public
1.46 km
-
South Shell Park
2.7km -
Burloak Waterfront Park
5420 Lakeshore Rd, Burlington ON 2.7km -
Lansdown Park
3470 Hannibal Rd (Palmer Road), Burlington ON L7M 1Z6 3.63km
-
BMO Bank of Montreal
5353 Lakeshore Rd, Burlington ON L7L 1C8 2.04km -
RBC Royal Bank
3535 New St (Walkers and New), Burlington ON L7N 3W2 2.18km -
Taylor Hallahan, Home Financing Advisor
4011 New St, Burlington ON L7L 1S8 3.89km








