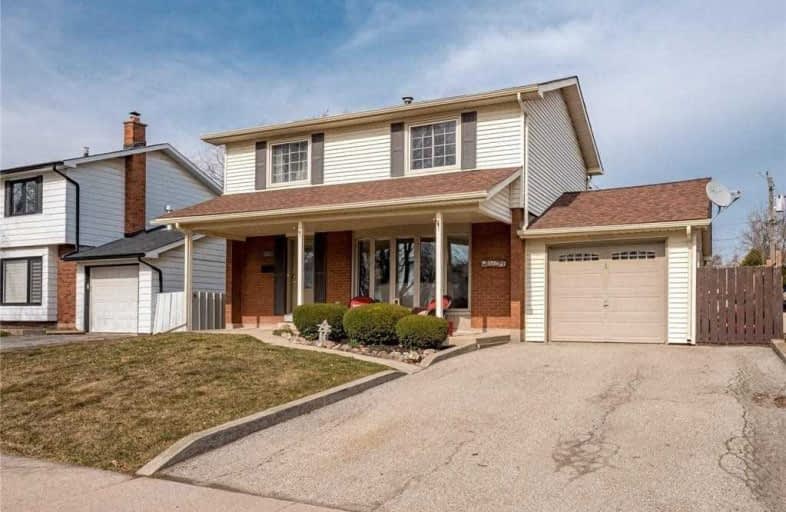Sold on Mar 30, 2021
Note: Property is not currently for sale or for rent.

-
Type: Detached
-
Style: 2-Storey
-
Lot Size: 50 x 115 Feet
-
Age: No Data
-
Taxes: $3,726 per year
-
Days on Site: 5 Days
-
Added: Mar 25, 2021 (5 days on market)
-
Updated:
-
Last Checked: 2 hours ago
-
MLS®#: W5169310
-
Listed By: Keller williams complete niagara realty, brokerage
Awesome 4 Bed, 1.5 Bath Home On Tree-Lined Family-Friendly Street In Coveted South Burlington. Freshly Painted Throughout With Tons Of Natural Light & Inviting Layout. The Kitchen Updated Last Year, Features Newer Ss Appliances, Quartz Countertops, Attractive Cabinetry & Cute Breakfast Bar. Updated 2 Pc Bath On Main Floor. 4 Good-Sized Bedrooms, Ideal For A Growing Family Or Work-From-Home Situations, Updated 4 Pc Bathroom. Partially Finished Lower Level.
Extras
Single Car Garage, Terrific Backyard To Enjoy All Summer Long! Safe Family-Friendly Neighbourhood With Convenient Highway Access Close To The Appleby Go And Qew/403 & Near Gorgeous Parks, ...**Interboard Listing: Niagara R.E. Assoc**
Property Details
Facts for 575 Turner Drive, Burlington
Status
Days on Market: 5
Last Status: Sold
Sold Date: Mar 30, 2021
Closed Date: Jun 29, 2021
Expiry Date: May 25, 2021
Sold Price: $1,141,000
Unavailable Date: Mar 30, 2021
Input Date: Mar 26, 2021
Prior LSC: Listing with no contract changes
Property
Status: Sale
Property Type: Detached
Style: 2-Storey
Area: Burlington
Community: Shoreacres
Availability Date: 90 Days
Inside
Bedrooms: 4
Bathrooms: 2
Kitchens: 1
Rooms: 9
Den/Family Room: No
Air Conditioning: Central Air
Fireplace: No
Washrooms: 2
Building
Basement: Full
Basement 2: Part Fin
Heat Type: Forced Air
Heat Source: Gas
Exterior: Brick
Exterior: Other
Water Supply: Municipal
Special Designation: Unknown
Parking
Driveway: Pvt Double
Garage Spaces: 1
Garage Type: Attached
Covered Parking Spaces: 1
Total Parking Spaces: 2
Fees
Tax Year: 2020
Tax Legal Description: Pt Lts 10 & 11 , Pl 1071 , As In 846655 ; S/T 1204
Taxes: $3,726
Land
Cross Street: Appleby And Longmoor
Municipality District: Burlington
Fronting On: East
Pool: None
Sewer: Sewers
Lot Depth: 115 Feet
Lot Frontage: 50 Feet
Rooms
Room details for 575 Turner Drive, Burlington
| Type | Dimensions | Description |
|---|---|---|
| Kitchen Main | 2.74 x 3.96 | |
| Dining Main | 2.44 x 3.05 | |
| Living Main | 3.55 x 4.88 | |
| Bathroom Main | - | 2 Pc Bath |
| Master 2nd | 3.05 x 3.66 | |
| 2nd Br 2nd | 2.74 x 3.96 | |
| 3rd Br 2nd | 2.74 x 2.74 | |
| 4th Br 2nd | 2.13 x 2.74 | |
| Bathroom 2nd | - | 4 Pc Bath |
| Rec Bsmt | 3.35 x 5.18 | |
| Laundry Bsmt | - |
| XXXXXXXX | XXX XX, XXXX |
XXXX XXX XXXX |
$X,XXX,XXX |
| XXX XX, XXXX |
XXXXXX XXX XXXX |
$XXX,XXX |
| XXXXXXXX XXXX | XXX XX, XXXX | $1,141,000 XXX XXXX |
| XXXXXXXX XXXXXX | XXX XX, XXXX | $975,000 XXX XXXX |

St Raphaels Separate School
Elementary: CatholicPauline Johnson Public School
Elementary: PublicAscension Separate School
Elementary: CatholicMohawk Gardens Public School
Elementary: PublicFrontenac Public School
Elementary: PublicPineland Public School
Elementary: PublicGary Allan High School - SCORE
Secondary: PublicGary Allan High School - Bronte Creek
Secondary: PublicGary Allan High School - Burlington
Secondary: PublicRobert Bateman High School
Secondary: PublicAssumption Roman Catholic Secondary School
Secondary: CatholicNelson High School
Secondary: Public

