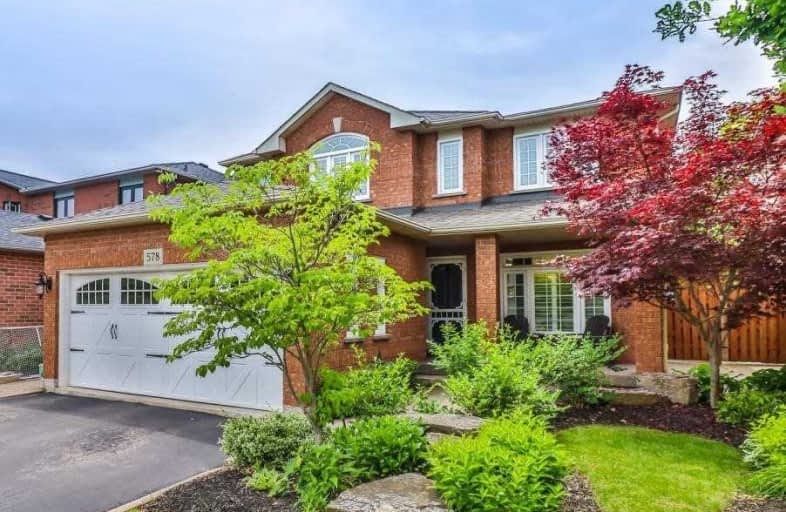Sold on Jun 27, 2019
Note: Property is not currently for sale or for rent.

-
Type: Detached
-
Style: 2-Storey
-
Lot Size: 40.03 x 131.4 Feet
-
Age: No Data
-
Taxes: $5,361 per year
-
Days on Site: 7 Days
-
Added: Sep 07, 2019 (1 week on market)
-
Updated:
-
Last Checked: 1 hour ago
-
MLS®#: W4493171
-
Listed By: Keller williams portfolio realty, brokerage
Beautiful Family Home On Private Landscaped Lot With Stunning Inground Pool. Living And Family Rooms Share 2-Sided Gas Fp, Formal Dining Room Is Perfect For Elegant Dinners And Eat In Kitchen Has Walk-Out To Manicured Yard. Master Has Vaulted Ceiling And Huge Ensuite, Basement W/Tons Of Potential, Just A Perfect Place For Growing Families. Freshly Painted In Soothing Shades, You Can Move Right In And Enjoy!
Extras
Maytag S/S Fridge, Maytag Flat-Top Stove, Maytag B/I Microwave, Ge Profile Dw, Samsung W & D, Ceiling Fans, Custom Window Shutters, Direct Gas Hook Up To Bbq, Pool Equipment (Heater As Is). Hwt(R), Cac&Fag Are Rented ($140/Mo)
Property Details
Facts for 578 Phoebe Crescent, Burlington
Status
Days on Market: 7
Last Status: Sold
Sold Date: Jun 27, 2019
Closed Date: Sep 05, 2019
Expiry Date: Oct 10, 2019
Sold Price: $945,500
Unavailable Date: Jun 27, 2019
Input Date: Jun 20, 2019
Property
Status: Sale
Property Type: Detached
Style: 2-Storey
Area: Burlington
Community: Appleby
Availability Date: 60-90 Days
Inside
Bedrooms: 4
Bathrooms: 3
Kitchens: 1
Rooms: 8
Den/Family Room: Yes
Air Conditioning: Central Air
Fireplace: Yes
Washrooms: 3
Building
Basement: Unfinished
Heat Type: Forced Air
Heat Source: Gas
Exterior: Brick
Water Supply: Municipal
Special Designation: Unknown
Parking
Driveway: Private
Garage Spaces: 2
Garage Type: Attached
Covered Parking Spaces: 2
Total Parking Spaces: 4
Fees
Tax Year: 2019
Tax Legal Description: Plan M653 Lot 50
Taxes: $5,361
Land
Cross Street: Rebecca St./Burloak
Municipality District: Burlington
Fronting On: West
Pool: Inground
Sewer: Sewers
Lot Depth: 131.4 Feet
Lot Frontage: 40.03 Feet
Additional Media
- Virtual Tour: https://www.slideshows.propertyspaces.ca/578phoebecrescent
Rooms
Room details for 578 Phoebe Crescent, Burlington
| Type | Dimensions | Description |
|---|---|---|
| Foyer Ground | 2.79 x 4.11 | Ceramic Floor, Closet, 2 Pc Bath |
| Living Ground | 3.18 x 4.78 | Hardwood Floor, Crown Moulding, Gas Fireplace |
| Dining Ground | 3.15 x 4.65 | Hardwood Floor, Crown Moulding |
| Kitchen Ground | 3.12 x 6.10 | Ceramic Floor, Crown Moulding, O/Looks Backyard |
| Breakfast Ground | - | Ceramic Floor, Open Concept, W/O To Patio |
| Family Ground | 3.18 x 5.41 | Gas Fireplace, Crown Moulding, O/Looks Backyard |
| Br 2nd | 3.02 x 4.52 | Broadloom, Closet, O/Looks Pool |
| Br 2nd | 3.43 x 3.73 | Broadloom, Closet, O/Looks Pool |
| Br 2nd | 3.02 x 4.29 | Broadloom, Closet |
| Master 2nd | 3.94 x 6.07 | Broadloom, W/I Closet, 4 Pc Ensuite |
| Other Bsmt | 5.94 x 10.74 | Above Grade Window, Unfinished |
| XXXXXXXX | XXX XX, XXXX |
XXXX XXX XXXX |
$XXX,XXX |
| XXX XX, XXXX |
XXXXXX XXX XXXX |
$XXX,XXX |
| XXXXXXXX XXXX | XXX XX, XXXX | $945,500 XXX XXXX |
| XXXXXXXX XXXXXX | XXX XX, XXXX | $959,000 XXX XXXX |

St Patrick Separate School
Elementary: CatholicPauline Johnson Public School
Elementary: PublicAscension Separate School
Elementary: CatholicMohawk Gardens Public School
Elementary: PublicFrontenac Public School
Elementary: PublicPineland Public School
Elementary: PublicGary Allan High School - SCORE
Secondary: PublicGary Allan High School - Bronte Creek
Secondary: PublicGary Allan High School - Burlington
Secondary: PublicRobert Bateman High School
Secondary: PublicCorpus Christi Catholic Secondary School
Secondary: CatholicNelson High School
Secondary: Public- 3 bath
- 4 bed
3469 Rockwood Drive, Burlington, Ontario • L7N 2R1 • Roseland



