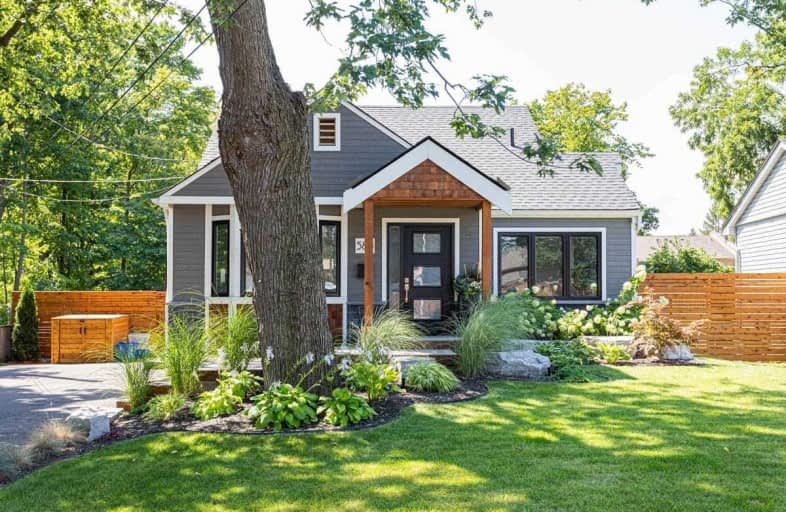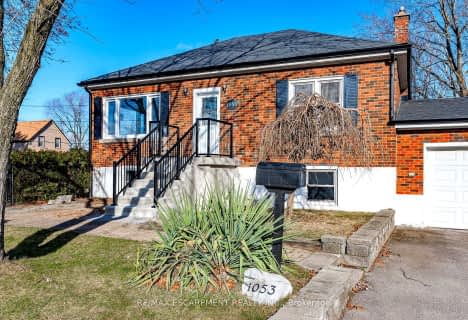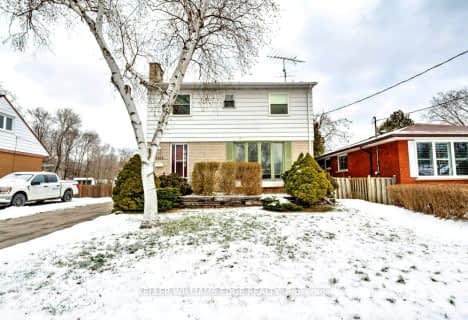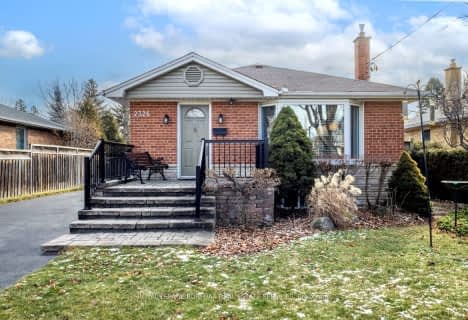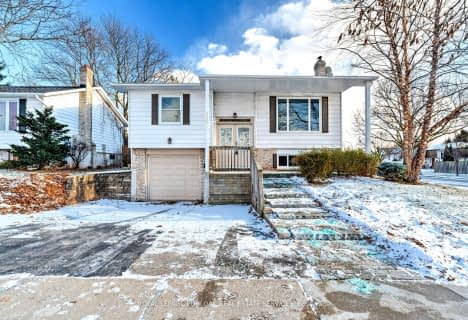
Lakeshore Public School
Elementary: Public
1.31 km
Ryerson Public School
Elementary: Public
1.54 km
Tecumseh Public School
Elementary: Public
0.62 km
St Paul School
Elementary: Catholic
1.01 km
St Johns Separate School
Elementary: Catholic
1.62 km
Tom Thomson Public School
Elementary: Public
1.20 km
Gary Allan High School - SCORE
Secondary: Public
1.70 km
Gary Allan High School - Bronte Creek
Secondary: Public
1.08 km
Thomas Merton Catholic Secondary School
Secondary: Catholic
1.78 km
Gary Allan High School - Burlington
Secondary: Public
1.12 km
Burlington Central High School
Secondary: Public
1.84 km
Assumption Roman Catholic Secondary School
Secondary: Catholic
0.94 km
