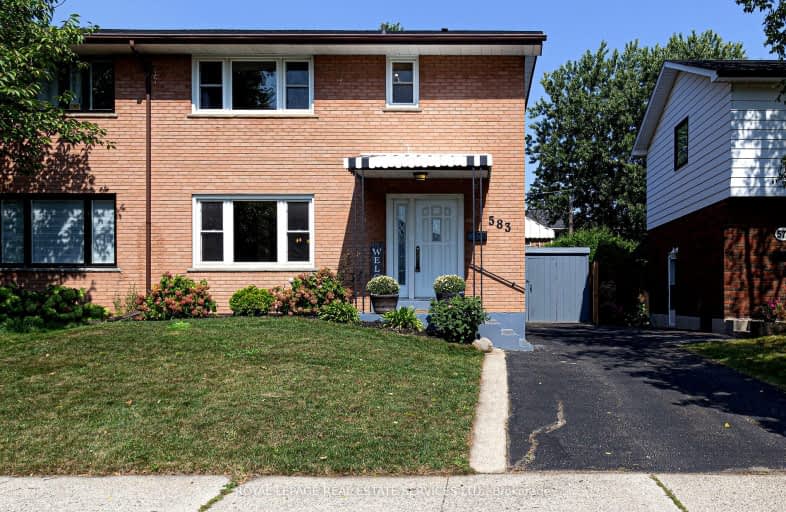Very Walkable
- Most errands can be accomplished on foot.
77
/100
Good Transit
- Some errands can be accomplished by public transportation.
56
/100
Very Bikeable
- Most errands can be accomplished on bike.
75
/100

St Raphaels Separate School
Elementary: Catholic
1.90 km
Pauline Johnson Public School
Elementary: Public
0.65 km
Ascension Separate School
Elementary: Catholic
0.93 km
Mohawk Gardens Public School
Elementary: Public
1.52 km
Frontenac Public School
Elementary: Public
0.65 km
Pineland Public School
Elementary: Public
1.04 km
Gary Allan High School - SCORE
Secondary: Public
2.55 km
Gary Allan High School - Bronte Creek
Secondary: Public
3.35 km
Gary Allan High School - Burlington
Secondary: Public
3.31 km
Robert Bateman High School
Secondary: Public
0.75 km
Assumption Roman Catholic Secondary School
Secondary: Catholic
3.15 km
Nelson High School
Secondary: Public
1.45 km
-
Little Goobers
4059 New St (Walkers Ln), Burlington ON L7L 1S8 1.82km -
Burloak Waterfront Park
5420 Lakeshore Rd, Burlington ON 2.78km -
Tuck Park
Spruce Ave, Burlington ON 2.83km
-
BMO Bank of Montreal
3027 Appleby Line (Dundas), Burlington ON L7M 0V7 5.74km -
TD Canada Trust ATM
1515 Rebecca St, Oakville ON L6L 5G8 6.37km -
TD Bank Financial Group
596 Plains Rd E (King Rd.), Burlington ON L7T 2E7 8.09km











