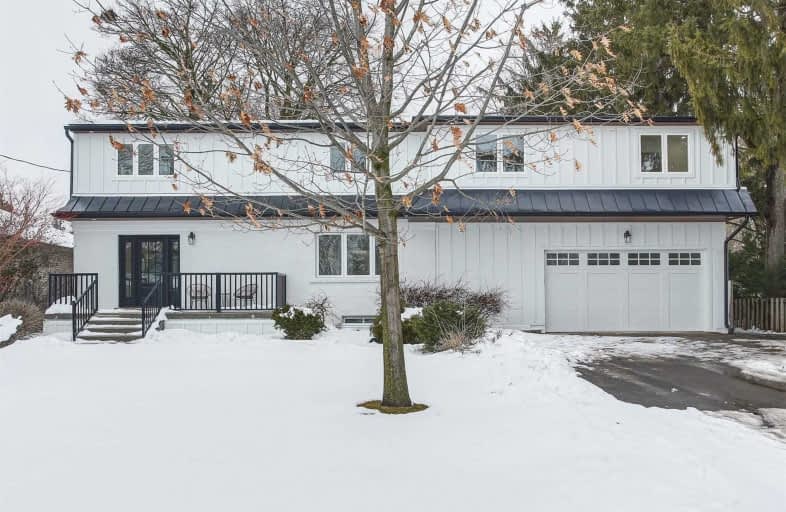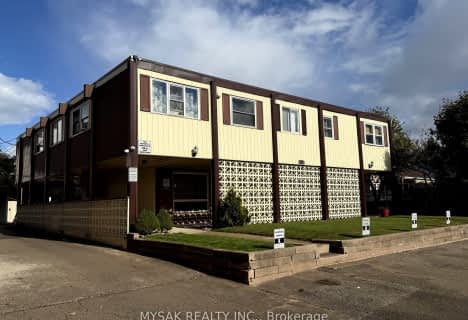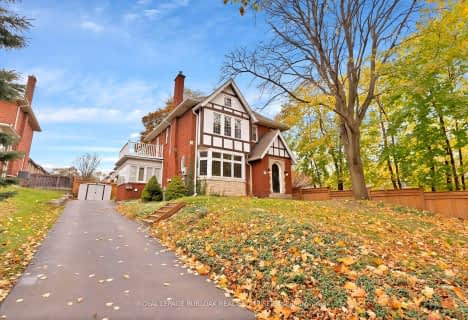
Kings Road Public School
Elementary: Public
2.49 km
ÉÉC Saint-Philippe
Elementary: Catholic
2.72 km
Aldershot Elementary School
Elementary: Public
0.66 km
Glenview Public School
Elementary: Public
0.32 km
Maplehurst Public School
Elementary: Public
1.65 km
Holy Rosary Separate School
Elementary: Catholic
0.76 km
King William Alter Ed Secondary School
Secondary: Public
5.85 km
Thomas Merton Catholic Secondary School
Secondary: Catholic
4.34 km
Aldershot High School
Secondary: Public
0.49 km
Burlington Central High School
Secondary: Public
4.30 km
Sir John A Macdonald Secondary School
Secondary: Public
5.50 km
Cathedral High School
Secondary: Catholic
6.28 km






