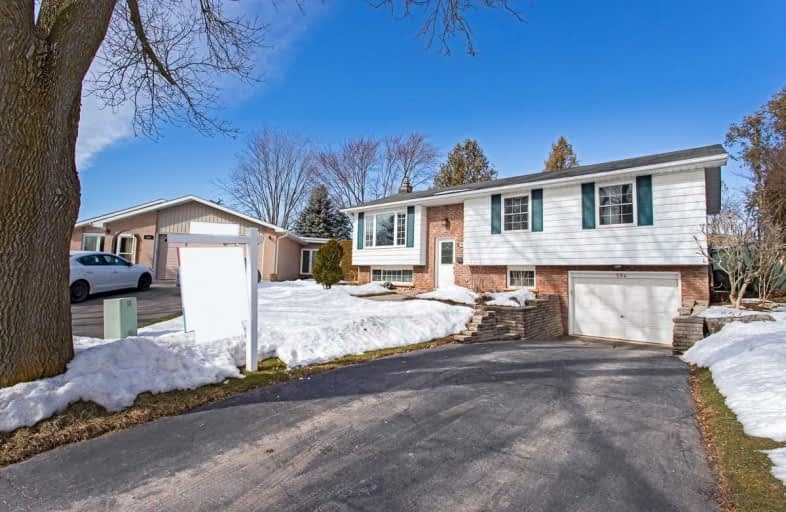
3D Walkthrough

Ryerson Public School
Elementary: Public
1.06 km
St Raphaels Separate School
Elementary: Catholic
0.67 km
Tecumseh Public School
Elementary: Public
2.05 km
St Paul School
Elementary: Catholic
1.60 km
Pauline Johnson Public School
Elementary: Public
0.85 km
John T Tuck Public School
Elementary: Public
1.63 km
Gary Allan High School - SCORE
Secondary: Public
1.15 km
Gary Allan High School - Bronte Creek
Secondary: Public
1.92 km
Gary Allan High School - Burlington
Secondary: Public
1.88 km
Robert Bateman High School
Secondary: Public
2.14 km
Assumption Roman Catholic Secondary School
Secondary: Catholic
1.65 km
Nelson High School
Secondary: Public
0.46 km




