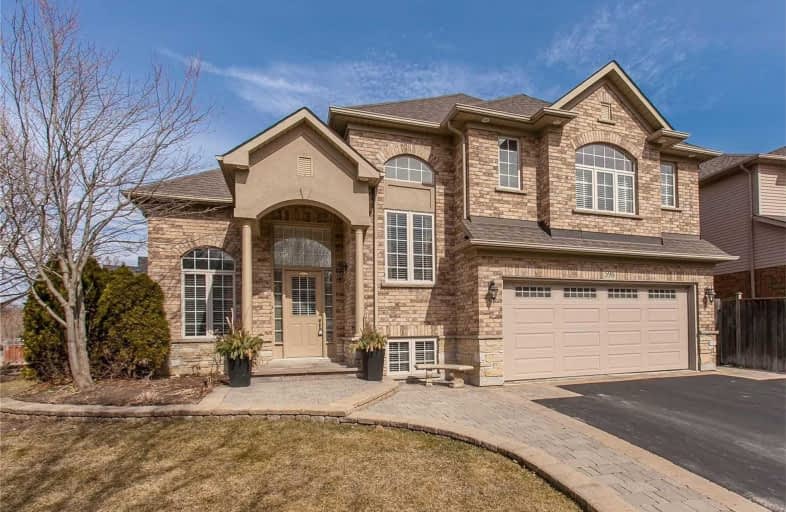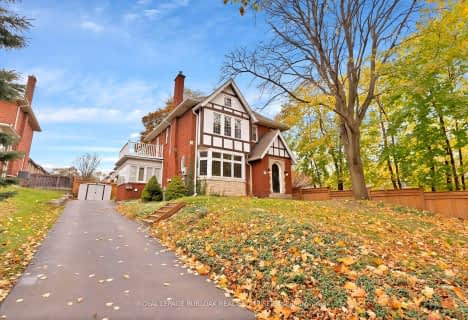
Aldershot Elementary School
Elementary: Public
1.69 km
Hess Street Junior Public School
Elementary: Public
3.85 km
Glenview Public School
Elementary: Public
2.54 km
St. Lawrence Catholic Elementary School
Elementary: Catholic
3.39 km
Holy Rosary Separate School
Elementary: Catholic
2.90 km
Bennetto Elementary School
Elementary: Public
3.50 km
King William Alter Ed Secondary School
Secondary: Public
4.87 km
Turning Point School
Secondary: Public
4.93 km
École secondaire Georges-P-Vanier
Secondary: Public
3.93 km
Aldershot High School
Secondary: Public
1.84 km
Sir John A Macdonald Secondary School
Secondary: Public
4.12 km
Westdale Secondary School
Secondary: Public
4.80 km






