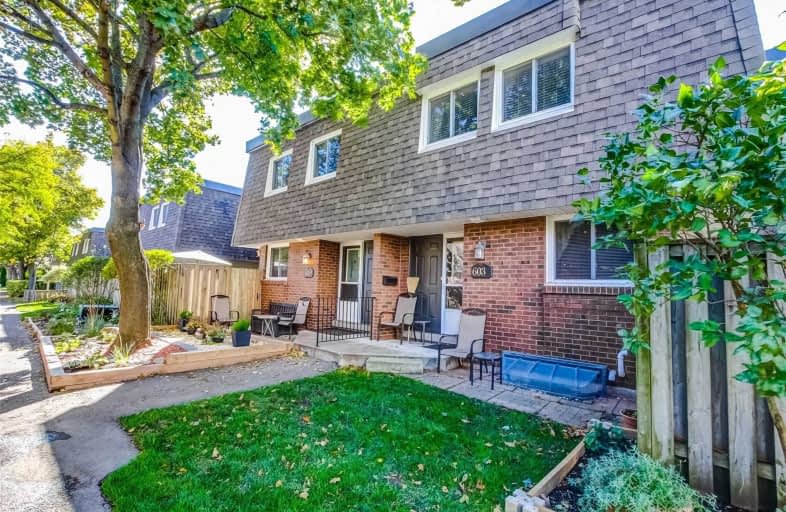Sold on Nov 04, 2020
Note: Property is not currently for sale or for rent.

-
Type: Condo Townhouse
-
Style: 2-Storey
-
Size: 1400 sqft
-
Pets: Restrict
-
Age: 51-99 years
-
Taxes: $2,008 per year
-
Maintenance Fees: 526.71 /mo
-
Days on Site: 7 Days
-
Added: Oct 28, 2020 (1 week on market)
-
Updated:
-
Last Checked: 2 hours ago
-
MLS®#: W4970436
-
Listed By: Royal lepage real estate services ltd., brokerage
Welcome Home To Glenvic Mews In Pinedale In South Burlington. Spacious 3 Bed, 1 1/2 Bath Condo Townhome-Remodelled In 2017. Step Inside The Tiled Foyer W/Convenient 2 Pc Powder. Newer Ceramic Tiles Flow Into The Large White Eat-In Kitchen, Featuring Granite Counters, Ss Apps, Pot Lighting, Breakfast Nook & Lots Of Extra Storage. Open Concept Dining Room & Living Room Both W/Oak Hardwoods. Walk Out The Living To A Private Fully Fenced Patio W/Gas Line.
Extras
Inclusions: All Elf's, Fridge, Dishwasher, Kenwood Washer & Dryer.
Property Details
Facts for 601 Timber Lane, Burlington
Status
Days on Market: 7
Last Status: Sold
Sold Date: Nov 04, 2020
Closed Date: Jan 22, 2021
Expiry Date: Jan 28, 2021
Sold Price: $525,000
Unavailable Date: Nov 04, 2020
Input Date: Oct 28, 2020
Property
Status: Sale
Property Type: Condo Townhouse
Style: 2-Storey
Size (sq ft): 1400
Age: 51-99
Area: Burlington
Community: Appleby
Availability Date: Jan 22,2021
Assessment Amount: $246,000
Assessment Year: 2016
Inside
Bedrooms: 3
Bathrooms: 2
Kitchens: 1
Rooms: 6
Den/Family Room: No
Patio Terrace: None
Unit Exposure: East
Air Conditioning: Central Air
Fireplace: No
Laundry Level: Lower
Central Vacuum: N
Ensuite Laundry: Yes
Washrooms: 2
Building
Stories: 1
Basement: Finished
Heat Type: Forced Air
Heat Source: Gas
Exterior: Brick
Elevator: N
UFFI: No
Energy Certificate: N
Green Verification Status: N
Special Designation: Unknown
Retirement: N
Parking
Parking Included: Yes
Garage Type: None
Parking Designation: Owned
Parking Features: Other
Parking Spot #1: 49
Covered Parking Spaces: 1
Total Parking Spaces: 1
Locker
Locker: None
Fees
Tax Year: 2020
Taxes Included: No
Building Insurance Included: Yes
Cable Included: Yes
Central A/C Included: No
Common Elements Included: Yes
Heating Included: No
Hydro Included: No
Water Included: Yes
Taxes: $2,008
Land
Cross Street: New St & Appleby
Municipality District: Burlington
Parcel Number: 079020047
Zoning: Res
Condo
Condo Registry Office: Halt
Condo Corp#: 3
Property Management: Butlers Mgmt Services
Additional Media
- Virtual Tour: https://unbranded.youriguide.com/601_timber_ln_burlington_on
Rooms
Room details for 601 Timber Lane, Burlington
| Type | Dimensions | Description |
|---|---|---|
| Living Main | 3.51 x 4.58 | Hardwood Floor |
| Dining Main | 3.92 x 4.05 | Hardwood Floor |
| Kitchen Main | 2.67 x 4.76 | Tile Floor |
| Bathroom Main | - | 2 Pc Bath |
| Master 2nd | 2.70 x 5.61 | Hardwood Floor |
| 2nd Br 2nd | 2.89 x 3.46 | Hardwood Floor |
| 3rd Br 2nd | 3.08 x 4.62 | Hardwood Floor |
| Bathroom 2nd | 1.52 x 3.26 | 5 Pc Bath |
| Rec Bsmt | 4.27 x 8.23 | |
| Utility Bsmt | 4.57 x 5.18 | |
| Workshop Bsmt | 0.91 x 3.05 |
| XXXXXXXX | XXX XX, XXXX |
XXXX XXX XXXX |
$XXX,XXX |
| XXX XX, XXXX |
XXXXXX XXX XXXX |
$XXX,XXX | |
| XXXXXXXX | XXX XX, XXXX |
XXXXXXX XXX XXXX |
|
| XXX XX, XXXX |
XXXXXX XXX XXXX |
$XXX,XXX |
| XXXXXXXX XXXX | XXX XX, XXXX | $525,000 XXX XXXX |
| XXXXXXXX XXXXXX | XXX XX, XXXX | $520,000 XXX XXXX |
| XXXXXXXX XXXXXXX | XXX XX, XXXX | XXX XXXX |
| XXXXXXXX XXXXXX | XXX XX, XXXX | $499,999 XXX XXXX |

St Patrick Separate School
Elementary: CatholicPauline Johnson Public School
Elementary: PublicAscension Separate School
Elementary: CatholicMohawk Gardens Public School
Elementary: PublicFrontenac Public School
Elementary: PublicPineland Public School
Elementary: PublicGary Allan High School - SCORE
Secondary: PublicGary Allan High School - Bronte Creek
Secondary: PublicGary Allan High School - Burlington
Secondary: PublicRobert Bateman High School
Secondary: PublicAssumption Roman Catholic Secondary School
Secondary: CatholicNelson High School
Secondary: PublicFor Sale
- — bath
- — bed
- — sqft



