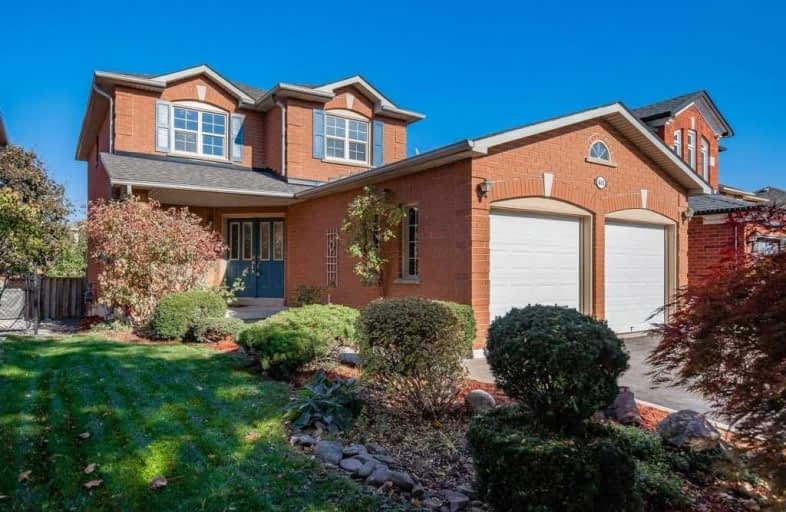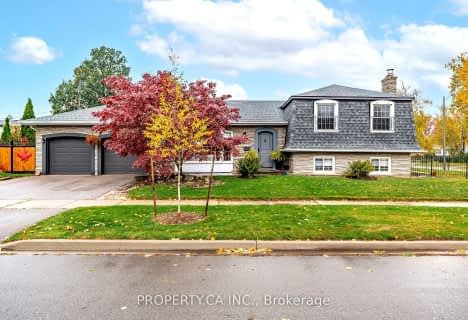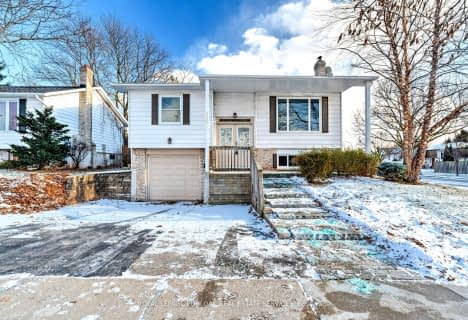
St Patrick Separate School
Elementary: Catholic
1.90 km
Pauline Johnson Public School
Elementary: Public
2.48 km
Ascension Separate School
Elementary: Catholic
1.29 km
Mohawk Gardens Public School
Elementary: Public
1.66 km
Frontenac Public School
Elementary: Public
1.26 km
Pineland Public School
Elementary: Public
1.91 km
Gary Allan High School - SCORE
Secondary: Public
4.40 km
Gary Allan High School - Burlington
Secondary: Public
5.15 km
Robert Bateman High School
Secondary: Public
1.47 km
Corpus Christi Catholic Secondary School
Secondary: Catholic
3.32 km
Nelson High School
Secondary: Public
3.29 km
Garth Webb Secondary School
Secondary: Public
5.58 km














