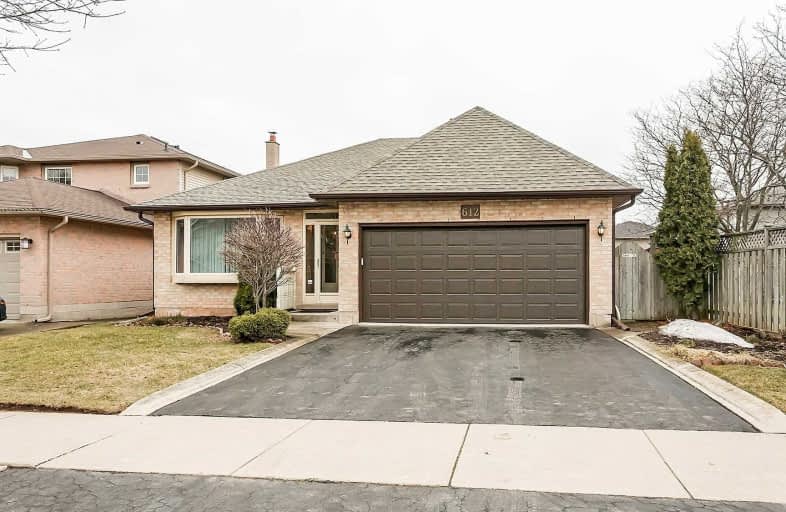
St Patrick Separate School
Elementary: Catholic
1.94 km
Pauline Johnson Public School
Elementary: Public
2.36 km
Ascension Separate School
Elementary: Catholic
1.26 km
Mohawk Gardens Public School
Elementary: Public
1.69 km
Frontenac Public School
Elementary: Public
1.17 km
Pineland Public School
Elementary: Public
1.88 km
Gary Allan High School - SCORE
Secondary: Public
4.29 km
Gary Allan High School - Burlington
Secondary: Public
5.04 km
Robert Bateman High School
Secondary: Public
1.41 km
Assumption Roman Catholic Secondary School
Secondary: Catholic
4.84 km
Corpus Christi Catholic Secondary School
Secondary: Catholic
3.20 km
Nelson High School
Secondary: Public
3.18 km








