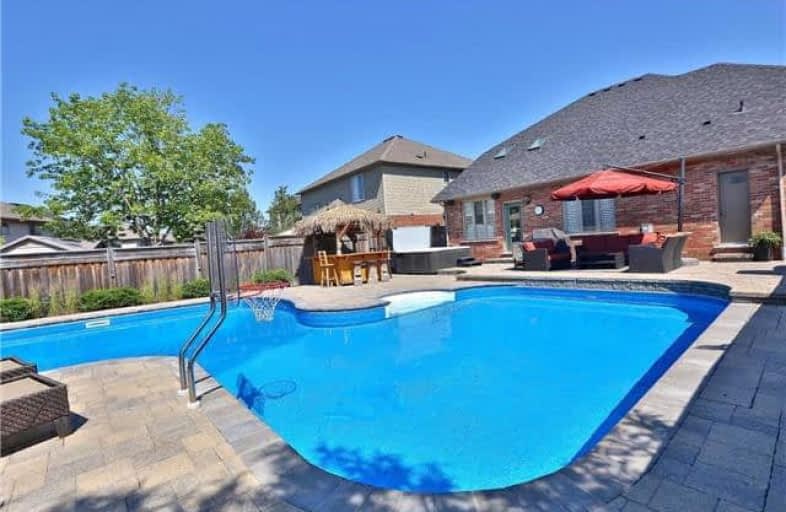
Aldershot Elementary School
Elementary: Public
1.64 km
Hess Street Junior Public School
Elementary: Public
3.88 km
Glenview Public School
Elementary: Public
2.49 km
St. Lawrence Catholic Elementary School
Elementary: Catholic
3.39 km
Holy Rosary Separate School
Elementary: Catholic
2.85 km
Bennetto Elementary School
Elementary: Public
3.51 km
King William Alter Ed Secondary School
Secondary: Public
4.88 km
Turning Point School
Secondary: Public
4.95 km
École secondaire Georges-P-Vanier
Secondary: Public
3.98 km
Aldershot High School
Secondary: Public
1.78 km
Sir John A Macdonald Secondary School
Secondary: Public
4.15 km
Westdale Secondary School
Secondary: Public
4.85 km








