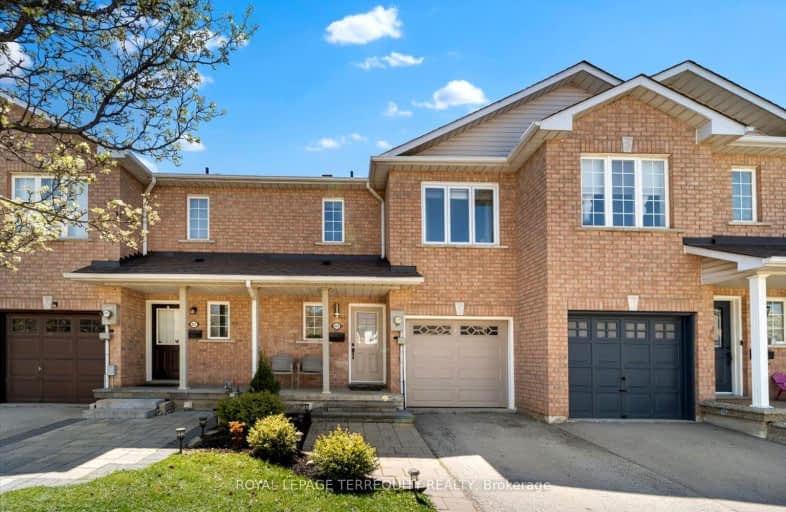Somewhat Walkable
- Some errands can be accomplished on foot.
62
/100
Good Transit
- Some errands can be accomplished by public transportation.
51
/100
Bikeable
- Some errands can be accomplished on bike.
62
/100

Ryerson Public School
Elementary: Public
1.94 km
St Raphaels Separate School
Elementary: Catholic
1.53 km
Pauline Johnson Public School
Elementary: Public
0.42 km
Ascension Separate School
Elementary: Catholic
1.74 km
Frontenac Public School
Elementary: Public
1.43 km
Pineland Public School
Elementary: Public
1.77 km
Gary Allan High School - SCORE
Secondary: Public
2.08 km
Gary Allan High School - Bronte Creek
Secondary: Public
2.85 km
Gary Allan High School - Burlington
Secondary: Public
2.81 km
Robert Bateman High School
Secondary: Public
1.56 km
Assumption Roman Catholic Secondary School
Secondary: Catholic
2.50 km
Nelson High School
Secondary: Public
1.13 km
-
Iroquois Park
Burlington ON 1.04km -
Spruce ave
5000 Spruce Ave (Appleby Line), Burlington ON L7L 1G1 1.9km -
Tansley Wood Park
Burlington ON 2.72km
-
Scotiabank
1195 Walkers Line, Burlington ON L7M 1L1 2.19km -
CIBC
2400 Fairview St (Fairview St & Guelph Line), Burlington ON L7R 2E4 3.5km -
TD Canada Trust Branch and ATM
2931 Walkers Line, Burlington ON L7M 4M6 5.07km









