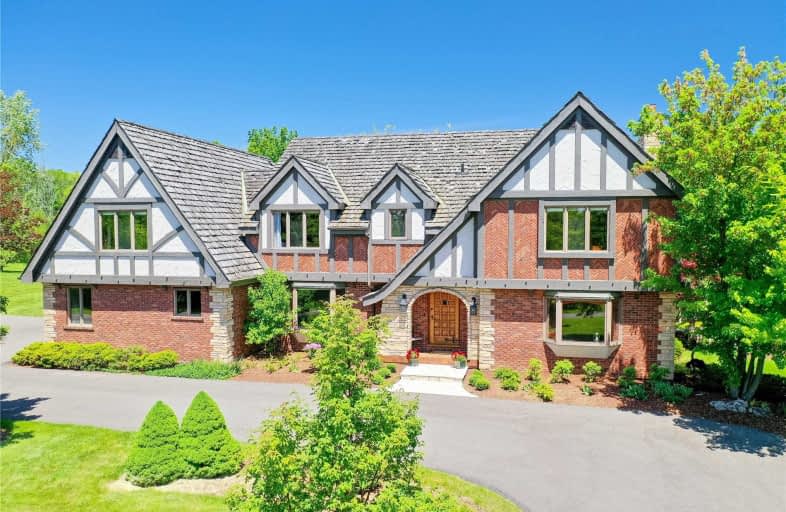Sold on Jun 21, 2019
Note: Property is not currently for sale or for rent.

-
Type: Detached
-
Style: 2-Storey
-
Size: 3500 sqft
-
Lot Size: 369.69 x 968.82 Feet
-
Age: 31-50 years
-
Taxes: $9,646 per year
-
Days on Site: 36 Days
-
Added: Sep 07, 2019 (1 month on market)
-
Updated:
-
Last Checked: 2 hours ago
-
MLS®#: W4452954
-
Listed By: Re/max escarpment realty inc., brokerage
Country In The City! Spectacular Home In A 12 Acre Estate. Stately Tudor Style 5Bed/5Bath Home. Oak Hardwood Floors, Vaulted Ceilings, 3 Fireplaces. Open Kitchen/Dinette, Granite Counters, Great Room Den, Dining Room/Living Room. Large Games Room On 2nd Floor. Lower Level Rec Room, Wetbar, Exercise Area, 3Pc Bath, Sauna, Temperate Controlled Wine Cellar. Saltwater Pool, Flagstone Upper/Lower Patio. Streams & Ravines. Minutes To Aldershot Go, Hwy 403/Qew/407.
Extras
Inclusions & Exclusions: See Attachment.
Property Details
Facts for 615 Old York Road, Burlington
Status
Days on Market: 36
Last Status: Sold
Sold Date: Jun 21, 2019
Closed Date: Aug 15, 2019
Expiry Date: Dec 31, 2019
Sold Price: $2,550,000
Unavailable Date: Jun 21, 2019
Input Date: May 16, 2019
Property
Status: Sale
Property Type: Detached
Style: 2-Storey
Size (sq ft): 3500
Age: 31-50
Area: Burlington
Community: Grindstone
Availability Date: Flexible
Inside
Bedrooms: 5
Bathrooms: 5
Kitchens: 1
Rooms: 14
Den/Family Room: Yes
Air Conditioning: Central Air
Fireplace: Yes
Laundry Level: Main
Central Vacuum: Y
Washrooms: 5
Utilities
Electricity: Yes
Gas: No
Cable: No
Telephone: Yes
Building
Basement: Finished
Basement 2: Sep Entrance
Heat Type: Forced Air
Heat Source: Propane
Exterior: Brick
Exterior: Stucco/Plaster
Elevator: N
UFFI: No
Energy Certificate: N
Green Verification Status: N
Water Supply Type: Cistern
Water Supply: Other
Physically Handicapped-Equipped: N
Special Designation: Unknown
Other Structures: Garden Shed
Retirement: N
Parking
Driveway: Circular
Garage Spaces: 2
Garage Type: Built-In
Covered Parking Spaces: 10
Total Parking Spaces: 12
Fees
Tax Year: 2018
Tax Legal Description: Two Parts, Pt Lt 29, Rcp Pf1333, Pt 2, 20R5569;**
Taxes: $9,646
Highlights
Feature: Clear View
Feature: Grnbelt/Conserv
Feature: Ravine
Feature: School Bus Route
Feature: Wooded/Treed
Land
Cross Street: Hwy 6/Old York Road
Municipality District: Burlington
Fronting On: North
Parcel Number: 017920320
Pool: Inground
Sewer: Septic
Lot Depth: 968.82 Feet
Lot Frontage: 369.69 Feet
Acres: 10-24.99
Waterfront: None
Additional Media
- Virtual Tour: http://www.qstudios.ca/HD/615_OldYorkRd-TREB.html
Rooms
Room details for 615 Old York Road, Burlington
| Type | Dimensions | Description |
|---|---|---|
| Living Ground | 5.66 x 7.25 | Fireplace, W/O To Patio, W/O To Pool |
| Dining Ground | 3.90 x 4.50 | Bay Window, Formal Rm, Hardwood Floor |
| Family Ground | 4.90 x 6.10 | Vaulted Ceiling, W/O To Patio, O/Looks Pool |
| Den Ground | 3.60 x 3.60 | O/Looks Backyard |
| Kitchen Ground | 3.90 x 7.80 | Heated Floor, Granite Counter |
| Rec Bsmt | 7.00 x 7.30 | Wet Bar, Sauna |
| Br 2nd | 4.50 x 3.00 | O/Looks Pool, O/Looks Ravine |
| Br 2nd | 3.00 x 3.30 | O/Looks Pool, O/Looks Ravine |
| Br 2nd | 3.60 x 4.20 | O/Looks Pool, O/Looks Ravine |
| Br 2nd | 4.30 x 5.20 | Double Closet |
| Master 2nd | 4.30 x 5.10 | 5 Pc Ensuite, Marble Counter |
| Games 2nd | 7.30 x 5.10 | Vaulted Ceiling |
| XXXXXXXX | XXX XX, XXXX |
XXXX XXX XXXX |
$X,XXX,XXX |
| XXX XX, XXXX |
XXXXXX XXX XXXX |
$X,XXX,XXX |
| XXXXXXXX XXXX | XXX XX, XXXX | $2,550,000 XXX XXXX |
| XXXXXXXX XXXXXX | XXX XX, XXXX | $2,687,000 XXX XXXX |

Aldershot Elementary School
Elementary: PublicSt. Thomas Catholic Elementary School
Elementary: CatholicMary Hopkins Public School
Elementary: PublicAllan A Greenleaf Elementary
Elementary: PublicGuardian Angels Catholic Elementary School
Elementary: CatholicGuy B Brown Elementary Public School
Elementary: PublicTurning Point School
Secondary: PublicÉcole secondaire Georges-P-Vanier
Secondary: PublicAldershot High School
Secondary: PublicSir John A Macdonald Secondary School
Secondary: PublicWaterdown District High School
Secondary: PublicWestdale Secondary School
Secondary: Public- 3 bath
- 5 bed
- 2000 sqft
106 Overdale Avenue, Hamilton, Ontario • L9H 7G3 • Waterdown



