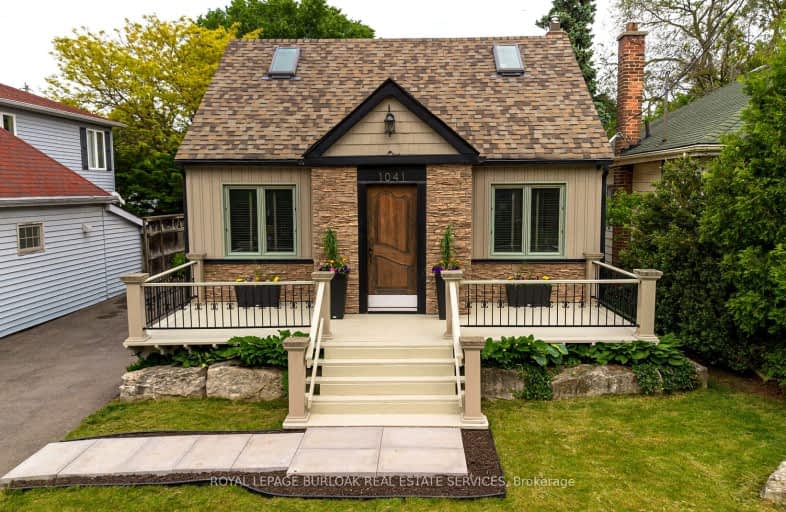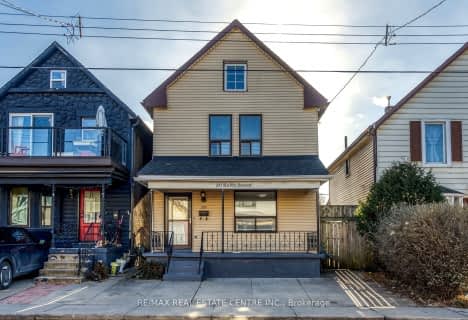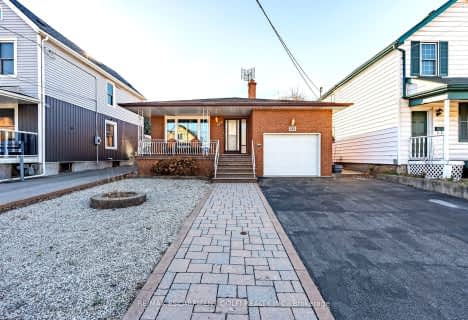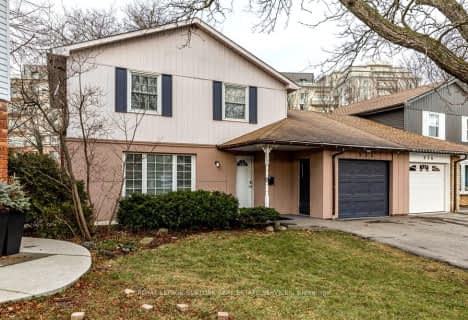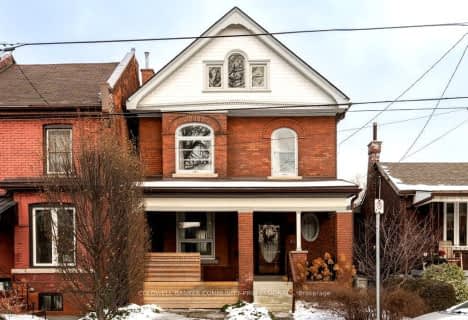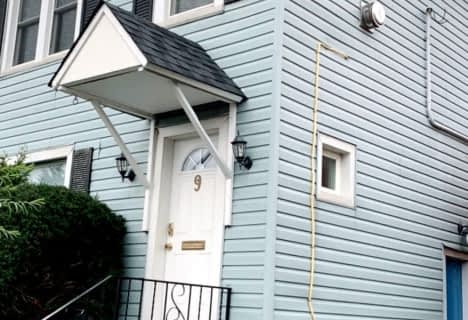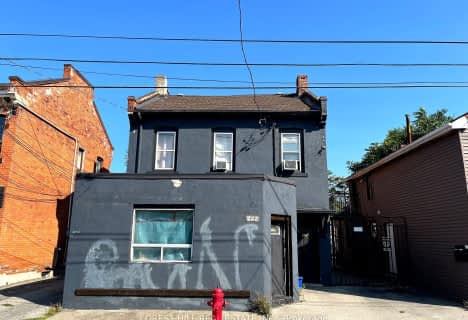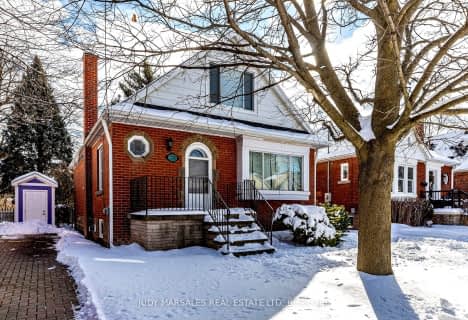Car-Dependent
- Most errands require a car.
Some Transit
- Most errands require a car.
Bikeable
- Some errands can be accomplished on bike.

École élémentaire Georges-P-Vanier
Elementary: PublicStrathcona Junior Public School
Elementary: PublicAldershot Elementary School
Elementary: PublicHess Street Junior Public School
Elementary: PublicSt. Lawrence Catholic Elementary School
Elementary: CatholicBennetto Elementary School
Elementary: PublicKing William Alter Ed Secondary School
Secondary: PublicTurning Point School
Secondary: PublicÉcole secondaire Georges-P-Vanier
Secondary: PublicAldershot High School
Secondary: PublicSir John A Macdonald Secondary School
Secondary: PublicWestdale Secondary School
Secondary: Public-
The Tug Boat
Hamilton ON 1.89km -
Hidden Valley Park
1137 Hidden Valley Rd, Burlington ON L7P 0T5 2.16km -
Bayfront Park
325 Bay St N (at Strachan St W), Hamilton ON L8L 1M5 2.5km
-
Scotiabank
600 James St N (at Burlington St), Hamilton ON L8L 7Z2 2.22km -
BMO Bank of Montreal
303 James St N, Hamilton ON L8R 2L4 2.94km -
HODL Bitcoin ATM - Big Bee Convenience
270 King St W, Hamilton ON L8P 1A9 3.32km
- 5 bath
- 6 bed
- 2000 sqft
582 Wentworth Street, Hamilton, Ontario • L8L 5X3 • Industrial Sector
