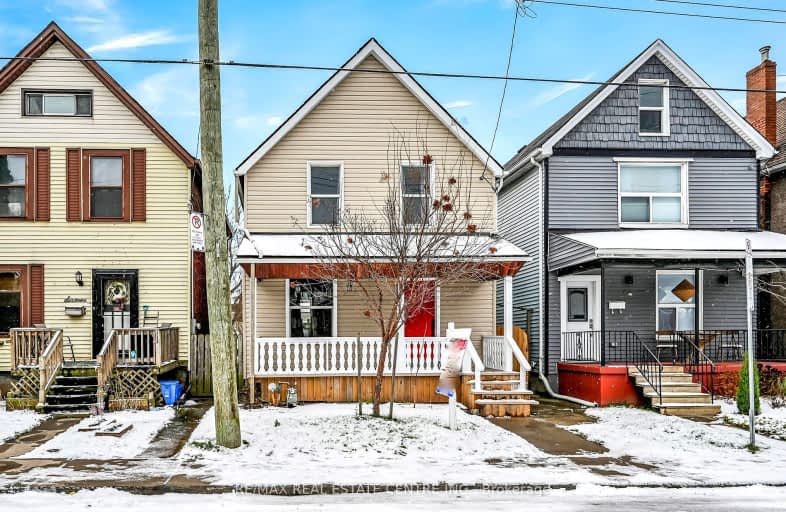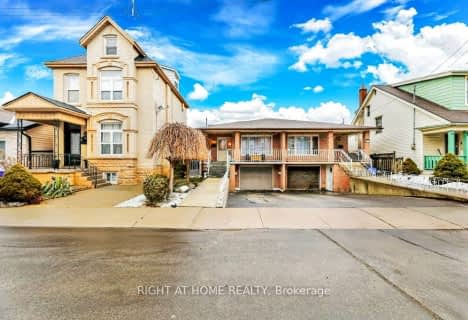Very Walkable
- Most errands can be accomplished on foot.
Good Transit
- Some errands can be accomplished by public transportation.
Bikeable
- Some errands can be accomplished on bike.

St. Patrick Catholic Elementary School
Elementary: CatholicSt. Brigid Catholic Elementary School
Elementary: CatholicSt. Lawrence Catholic Elementary School
Elementary: CatholicBennetto Elementary School
Elementary: PublicDr. J. Edgar Davey (New) Elementary Public School
Elementary: PublicCathy Wever Elementary Public School
Elementary: PublicKing William Alter Ed Secondary School
Secondary: PublicTurning Point School
Secondary: PublicAldershot High School
Secondary: PublicSt. Charles Catholic Adult Secondary School
Secondary: CatholicSir John A Macdonald Secondary School
Secondary: PublicCathedral High School
Secondary: Catholic-
McLaren Park
160 John St S (John and Cannon), Hamilton ON L8N 2C4 1.38km -
Pier 8
47 Discovery Dr, Hamilton ON 1.67km -
Bayfront Park
325 Bay St N (at Strachan St W), Hamilton ON L8L 1M5 1.63km
-
BMO Bank of Montreal
135 Barton St E, Hamilton ON L8L 8A8 0.9km -
Banque Nationale du Canada
447 Main St E, Hamilton ON L8N 1K1 1.29km -
Scotiabank
4 Hughson St S, Hamilton ON L8N 3Z1 1.88km
- 2 bath
- 5 bed
- 1500 sqft
922 Burlington Street East, Hamilton, Ontario • L8L 4K4 • Industrial Sector














