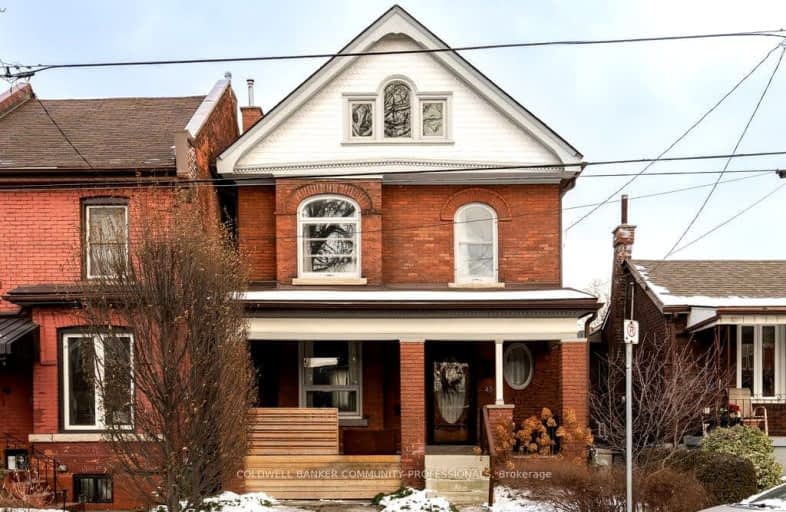Walker's Paradise
- Daily errands do not require a car.
98
/100
Excellent Transit
- Most errands can be accomplished by public transportation.
79
/100
Biker's Paradise
- Daily errands do not require a car.
90
/100

Central Junior Public School
Elementary: Public
1.28 km
Hess Street Junior Public School
Elementary: Public
0.65 km
St. Lawrence Catholic Elementary School
Elementary: Catholic
0.88 km
Bennetto Elementary School
Elementary: Public
0.59 km
Dr. J. Edgar Davey (New) Elementary Public School
Elementary: Public
0.96 km
Queen Victoria Elementary Public School
Elementary: Public
1.80 km
King William Alter Ed Secondary School
Secondary: Public
1.17 km
Turning Point School
Secondary: Public
1.21 km
École secondaire Georges-P-Vanier
Secondary: Public
2.17 km
St. Charles Catholic Adult Secondary School
Secondary: Catholic
2.97 km
Sir John A Macdonald Secondary School
Secondary: Public
0.57 km
Cathedral High School
Secondary: Catholic
1.83 km
-
Bayfront Park
325 Bay St N (at Strachan St W), Hamilton ON L8L 1M5 0.35km -
J.C. Beemer Park
86 Victor Blvd (Wilson St), Hamilton ON L9A 2V4 1.44km -
Tom Street Park
Ontario 1.66km
-
BMO Bank of Montreal
303 James St N, Hamilton ON L8R 2L4 0.15km -
CIBC
1 King St W (James), Hamilton ON L8P 1A4 0.88km -
TD Bank Financial Group
194 James St S, Hamilton ON L8P 3A7 1.54km














